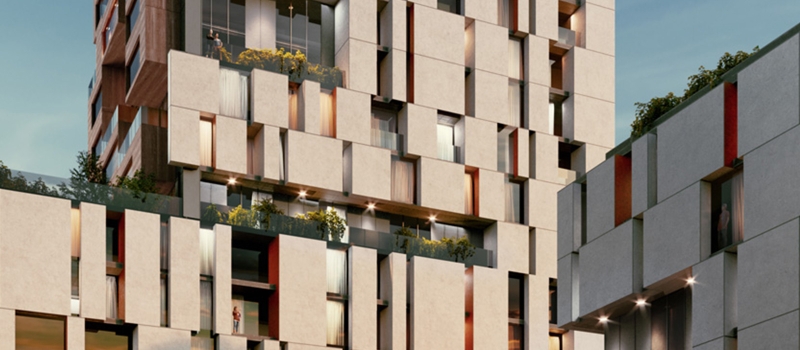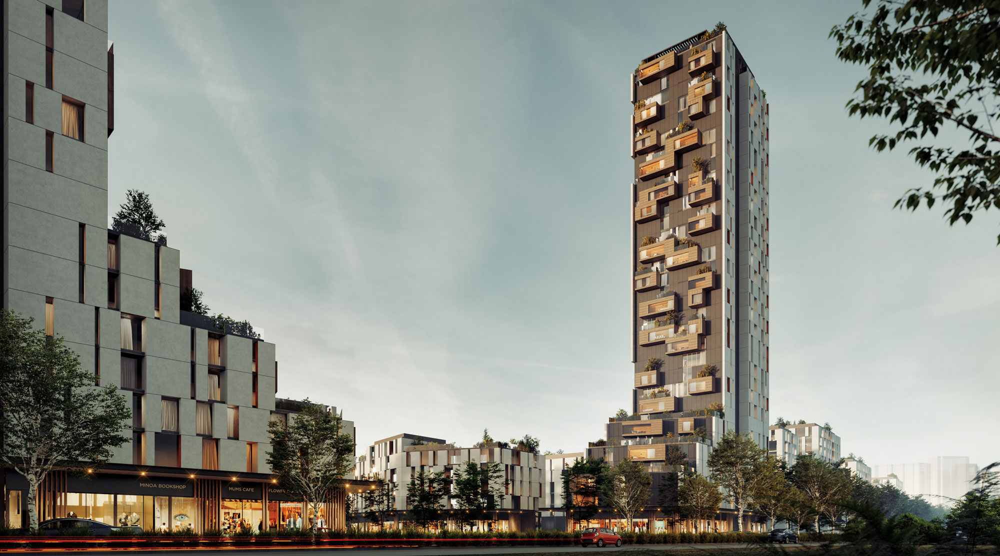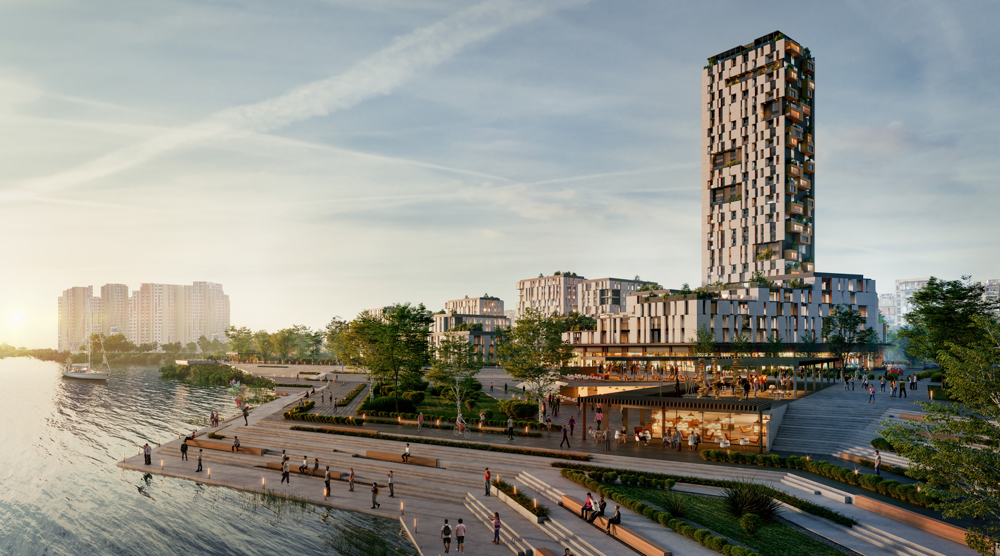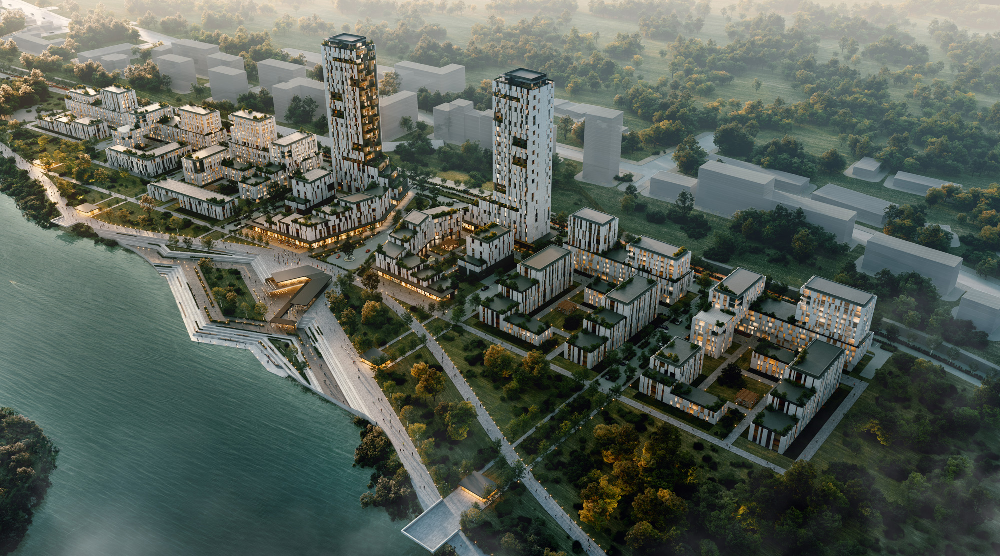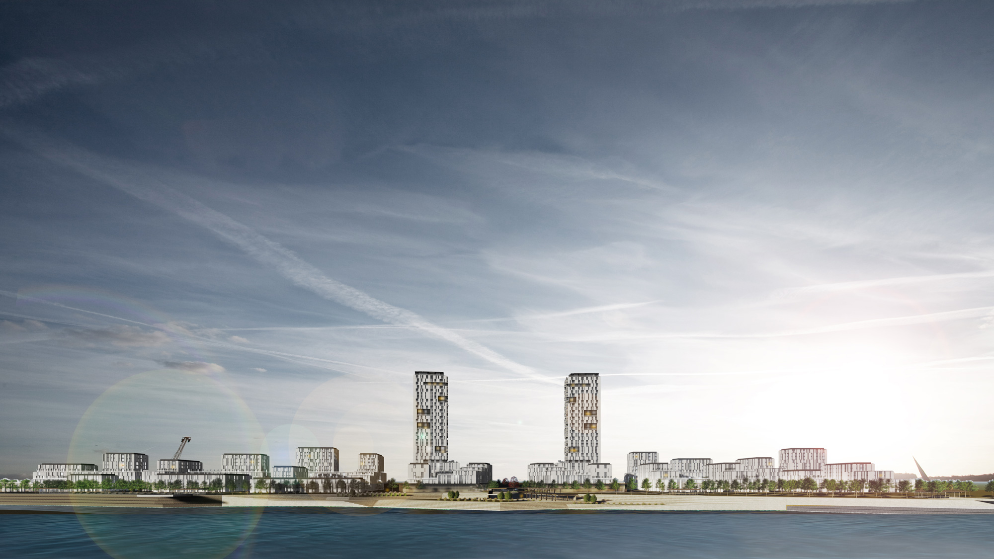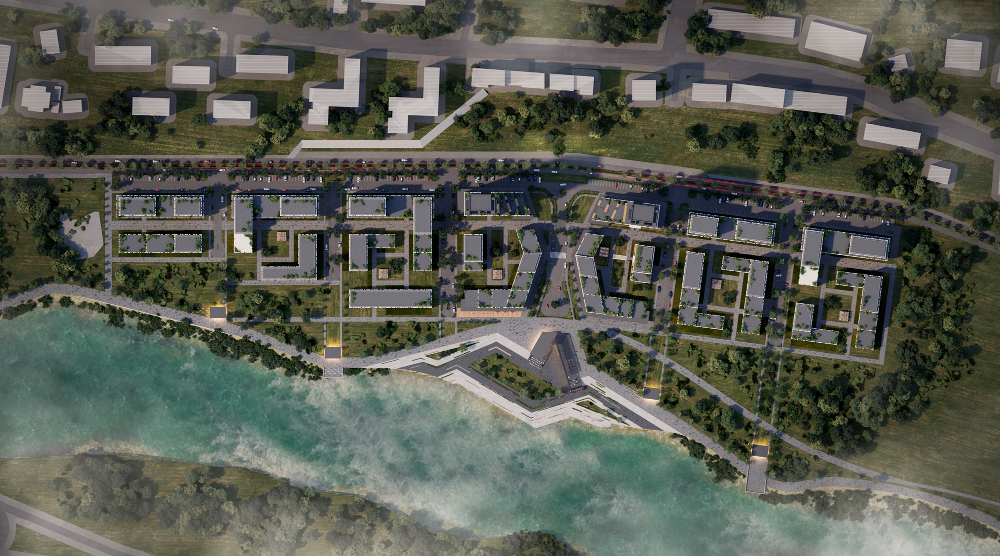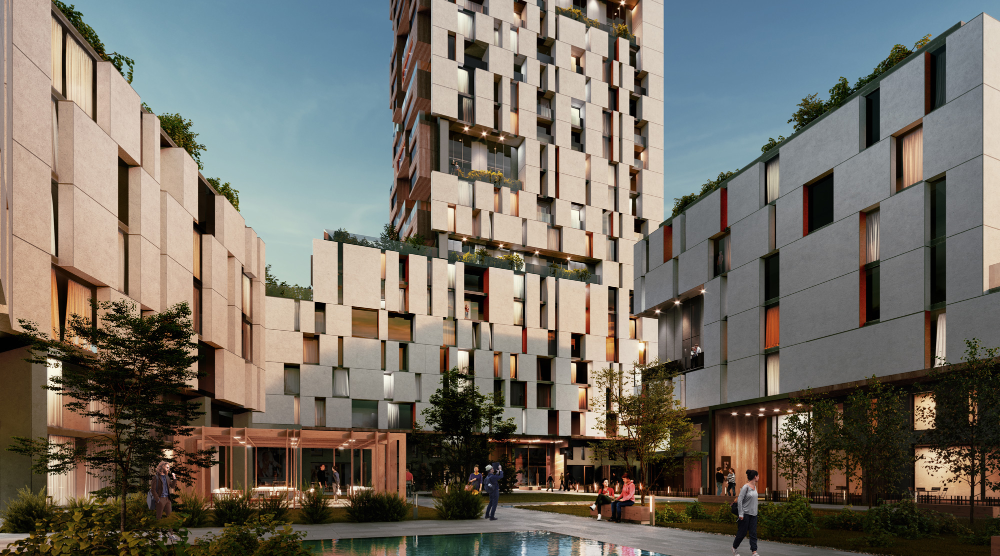Dirsi Masterplan
The general approach to the development of Dirsi is to provide a mixture of different communities, which respond to the requirements, and needs of the market in diverse ways to create a rich environment textured by different communities. Whereas the existing development in Phase 1 and future Phase 2 were designed to respond to a relatively affordable housing typology of high rise buildings, in this new Phase 3 development, we will create a more upscale environment which is set around relatively low rise buildings, going up to a maximum of 12 storeys above ground, on average but having much lower building lines set around courtyards which provide a human scale environment. The other reason to keep buildings to lower than 12 storeys is to minimise the need for extra fire stairs and lifts which become necessary beyond this height. Thus, although for specific reasons we may allow ourselves to exceed this height in a limited way, the general approach will be to remain relatively small scale in height.
The exception to this rule is the central zone in Phase A of this development where it was agreed to position two land mark towers which go up to 36 storeys and which provide an anchor for the overall development. These towers also occur at the centre of gravity of the whole project.
A second important criteria is to bring day time life to the development, by providing commercial activities on the ground levels where it is possible to intensify retail and commercial uses viably. This may be taken as meaning commercial/shop type activities on all ground floor areas, however given the scale of the development and the possibility that the ground floor areas will not always address busy streetscapes but relatively quiet park areas and courtyards, the concentration of commercial activities should be concentrated in the central zone providing a critical mass of density, so that the amount of public foot fall is optimised to support it.
An important aspect of this kind of scale of development is the diversity and gradation of public to private spaces; in other words public spaces/piazzas, semi public residential courtyards, and private gardens wherever feasible. Connecting all of these is the publically accessible park, which will provide the south and western boundary of the development.
In this approach we have public, semi-public and private areas separated with blocks and architectural elements; deliberately and carefully.
As we abandoned half of the field to the public as green area, we’ve designed a 700 m. long semi-public walk path parallel to the main road and the river. This semi-public path is wide enough to make the blocks on the road side higher than average and gives us a chance to keep the blocks on the river side lower than average.
We planned more semi-public paths between the blocks, perpendicular to the main road, main walk path and the river.
In this approach, we have private courtyards for each block. An internal form of living; more quiet, more secure and separate as well. Some activities; such as playgrounds for kids, sports and recreational areas for teenagers might be interspersed to the courtyards in small and different amounts.
We proposed a commercial axis, connecting the main road and the shore; stores, cafe & restaurants, common spaces are located along this axis which brings the taste of street life style into the project.
CLIENT
–
SECTOR
Urban Design
LOCATION
Georgia, Dirsi
YEAR
2018
Architect:
AVCI ARCHITECTS
Design Team:
Selçuk Avcı, Ece Çakır, Seray Öztürk, Emre Aslan, Mustafa Yıldız, Merve Taşpatlatan, Miray Altındiş, Övgü Özcan, Efe Talay, Oğuzhan Güler
CGI:
ivaBOX
