WHAT WE HAVE DONE THIS YEAR?
We are thrilled to share the highlights of our remarkable journey in 2023—a year marked by profound learning, productivity, and a holistic design approach at Avcı Architects. Throughout the year, we embraced numerous innovations, with one of the most noteworthy being the introduction of the “charrette” method in our studio, where the studio holds an internal competition to produce many ideas and a jury selects the winner. This novel approach has seamlessly integrated into our design philosophy, fostering comprehensive participation and production across the entire studio, and has now evolved into a cherished design tradition for Avcı Architects.
Furthermore, 2023 brought the happy celebration of the promotions of Merve Kavas Görgün and Sevinç Ortaburun, two senior architects within our office. Their elevated positions reflect the talent and dedication that contribute to the success of our team. In addition to these achievements, our engagement in numerous interviews and publications has allowed us to share our insights and expertise with a broader audience.
A notable initiative that unfolded in 2023 is the “Lunch&Learn” concept, a collaborative form of training that we have successfully implemented throughout the studio in partnership with various material suppliers and specialists whose products we are looking at using in our projects. The realization of these innovations and initiatives is only possible with the excitement and challenges presented by our diverse portfolio of projects, both domestically and internationally. As we reflect on the transformative journey of 2023, we look forward to continued growth and success in the coming years.
“CHARRETTES” AT AVCI ARCHITECTS ARE THE FUTURE OF COLLABORATIVE PRACTICE
The “Charrette” method stands out as a groundbreaking approach we recently introduced at our studio, where the entire team actively participates in the conceptual development of projects by producing competing ideas. We successfully implemented this novel method in notable projects like Rimski Vrelec Spa Hotel, RSD Etiler Residence 7 and İzmir Sürdürülebilirlik Merkezi Competition. This approach has seamlessly integrated into our overarching design philosophy, fostering comprehensive engagement and production across the entire studio.
Could we learn about the values and details that brought Avcı Architects, whose journey in the world of design started 32 years ago in London and has been growing, to this day? What is the focus of your architectural production approach?
We were established in the UK in 1989 as an architecture office. We have never compromised our insistence on design and concept quality from day one. For us, design is a layering process. The emergence of a solution is based on understanding and rapport with the issues surrounding the project. We try to get down to the DNA of the issue, avoiding stereotypes. This is what excites us …
We consider every project we deal with as a unique opportunity, try to prioritize the principles of sustainability in each project, and open the sine qua non of the work to the discussion at first. This can sometimes be an approach to social-cultural balance, sometimes a relationship with nature, sometimes an idea that affects energy consumption and of course carbon emissions. While attempting to build a beautiful building, we do whatever we can to balance the potential relationship of this building with nature and its impact on the supernatural. One of the most important factors of this is that the materials used in the building are locally sourced as much as possible and the energy needs are minimized. Our design approach is project-specific, contemporary, and holistic. First of all, we set out with the desire to understand the region we designed, the people, the culture of the country and of course the wishes of our customers. We see every new design problem in architecture as an opportunity for innovation. Because every new project; is a combination of unique components such as climate, culture, people, economy, society, eco-system, and history. Each of these also adds possibilities and potentials. We can even say that real architecture cannot exist without innovation.
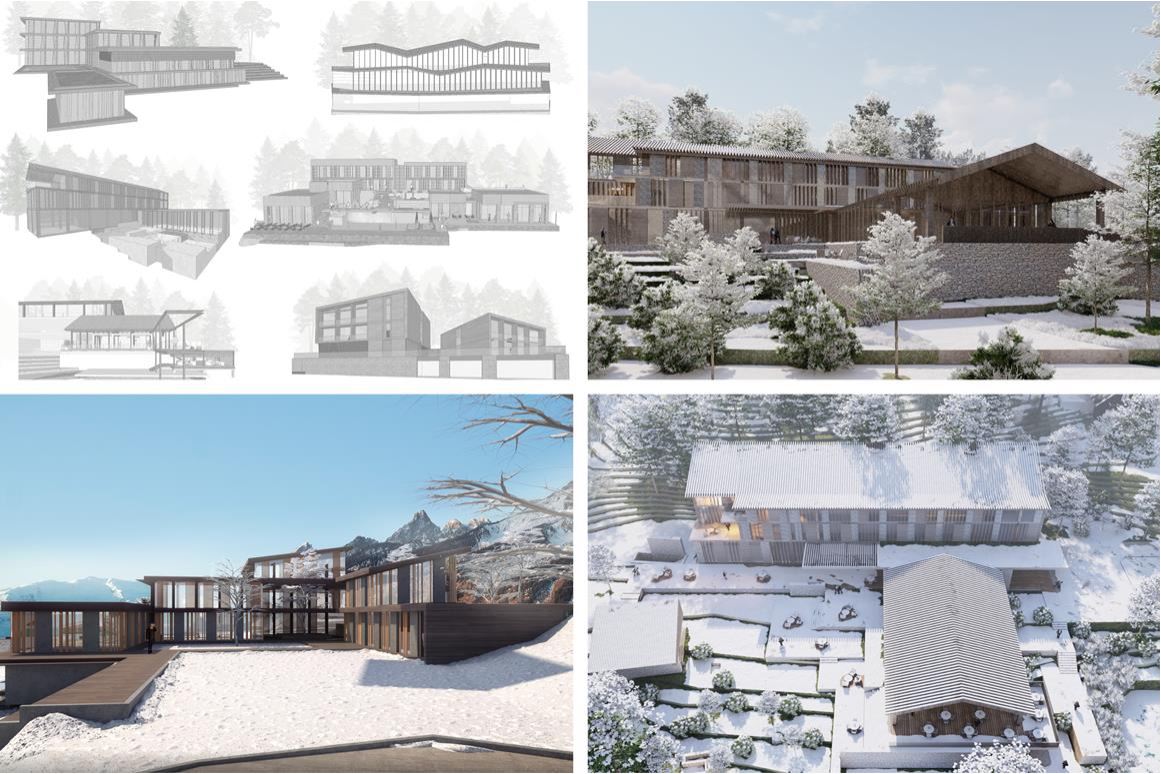
THE NEW TIMBER SPA HOTEL IN THE ROMAN SPA OF RIMSKI VRELEC BEGINS TO EMERGE
Koltje, Slovenia
Rimski Vrelec SPA Hotel is a boutique hotel in Kotlje, Slovenia with 20 rooms. The proposed design has been developed by a full collaboration in the office. At the end of a charrette organized in the office we selected one project for a further development.
The connection between the project and its location has been strengthened day by day since the start of the project. The integration of the hotel with the forest has been enhanced, especially resolving the relationships of the SPA, clinic, and entrance lobby. The location of the museum function has been altered to avoid overshadowing the restaurant entrance, and it has been arranged as an outdoor museum to avoid increasing the construction area. Detailed work on the Glamping units is ongoing, with both custom-designed units and ready-made products from various companies presented as alternative option.
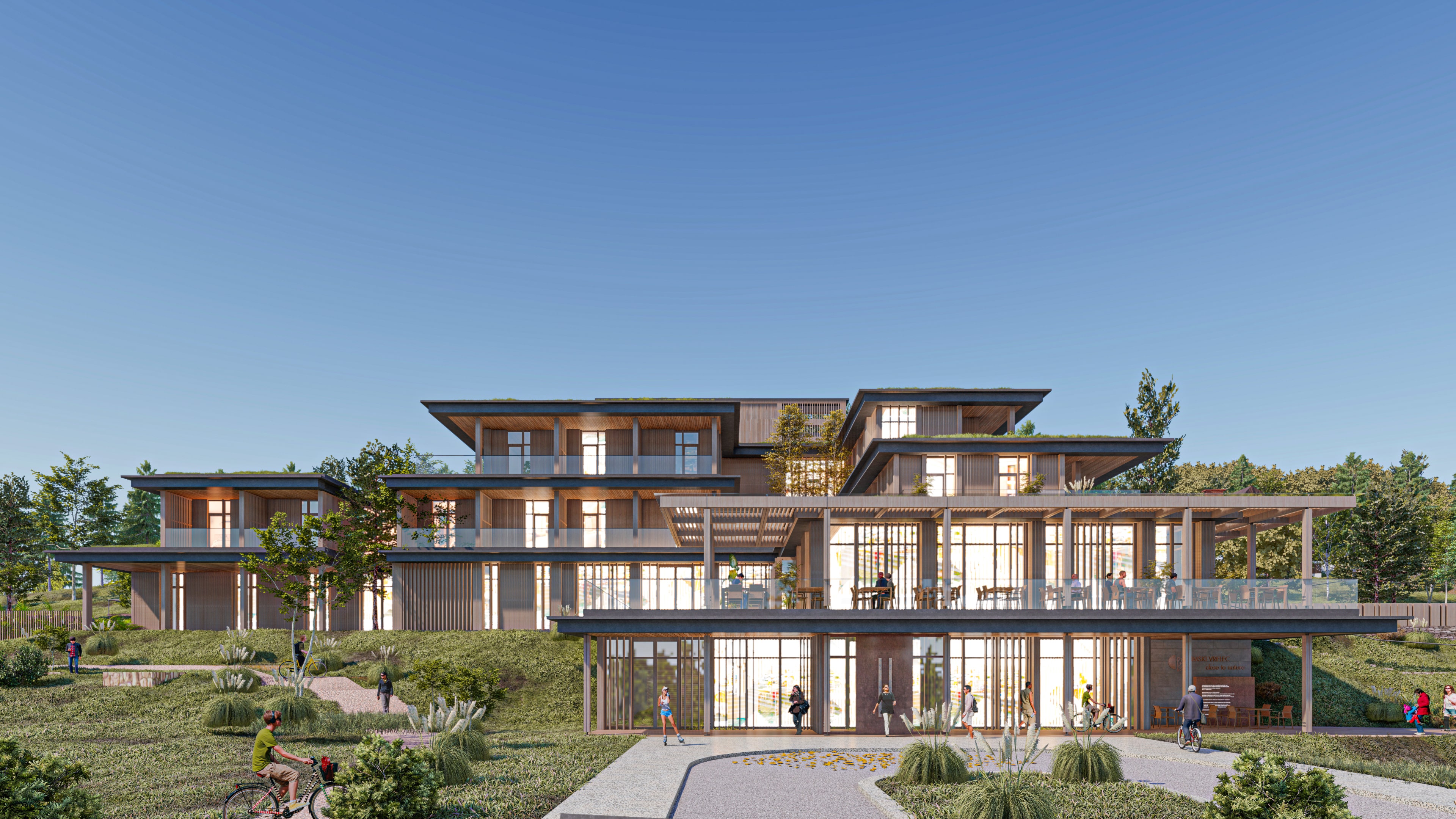
A VERY PRIVATE HOME
Confidential
This large family house is sited in one of the most sought after districts of a metropolitan city in the Middle East and is a refurbishment which involved the total stripping out of a neo-classical façade. The original house on a 2400sqm site, was already designed in two parts, the main house in Villa 1 and a smaller house known as Villa 2. The building is designed as a multi-layered and multifunctional residence which not only caters for the needs of the main family heads but also the wider family of older children and grandchildren who will from time to time stay there. The challenge of the design process was to deal with the architectural and structural realities of the existing structure, while endeavouring to create a modern home which feels unique and new. Doing this while providing practical and visionary responses to the family’s needs proved to be a highly challenging process.
Construction is under progress, and is due for completion in Spring 2024.
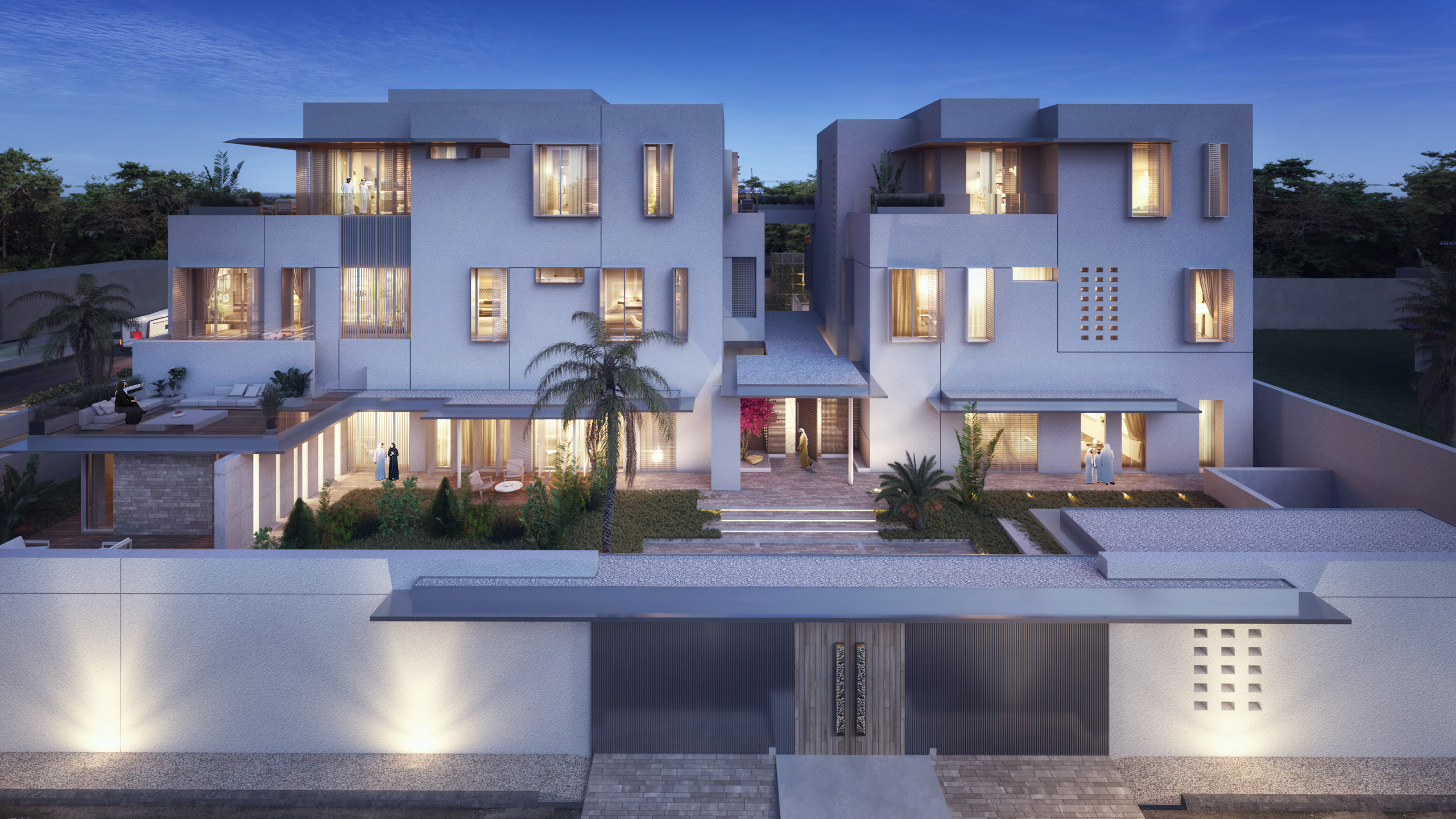
ETILER RESIDENCE 7 PROVIDES AN EXCITING NEW ALTERNATIVE IN A COMPETITIVE MARKET
Istanbul, Türkiye
The residence, located opposite Ergin Street Park, is a luxury boutique project that will draw attention to itself by its light contemporary aesthetic. Consisting of three existing buildings to be demolished, the scheme shown here is the first phase of the first two blocks which have been demolished already. The use of light coloured materials, such as ash grey brick slips, and matching render panels designed in an abstract pattern will differentiate the building from its neighbours and bring a new aesthetic to the region. Initially consisting of 19 apartments, which will provide to the residents a 21st Century earthquake proof building, which is an issue that is topmost on all minds.
The design process of the Etiler Residence 7 also started with a charrette. The chosen design proposal has since the charrette been developed further with all the team members contributing to the design process.
The project will be completed in March 2025.

A MODULAR TIMBER HOUSE STUDY
İzmir, Türkiye
Nestled within the small village of Karapınar in Izmir, this housing project seamlessly merges modern design with eco-conscious principles, offering an everyday life connected with nature for a family and their pets. Emphasizing sustainable practices, the house is meticulously crafted from locally sourced and responsibly harvested wood, reflecting a commitment to minimizing environmental impact. The modular architecture maximizes natural light through strategically placed windows, creating a cosy and inviting space that promotes a close connection with nature. Beyond providing an intimate retreat, the project promotes a sustainable approach to contemporary living, demonstrating how conscientious design can coexist harmoniously with traditional village landscapes.
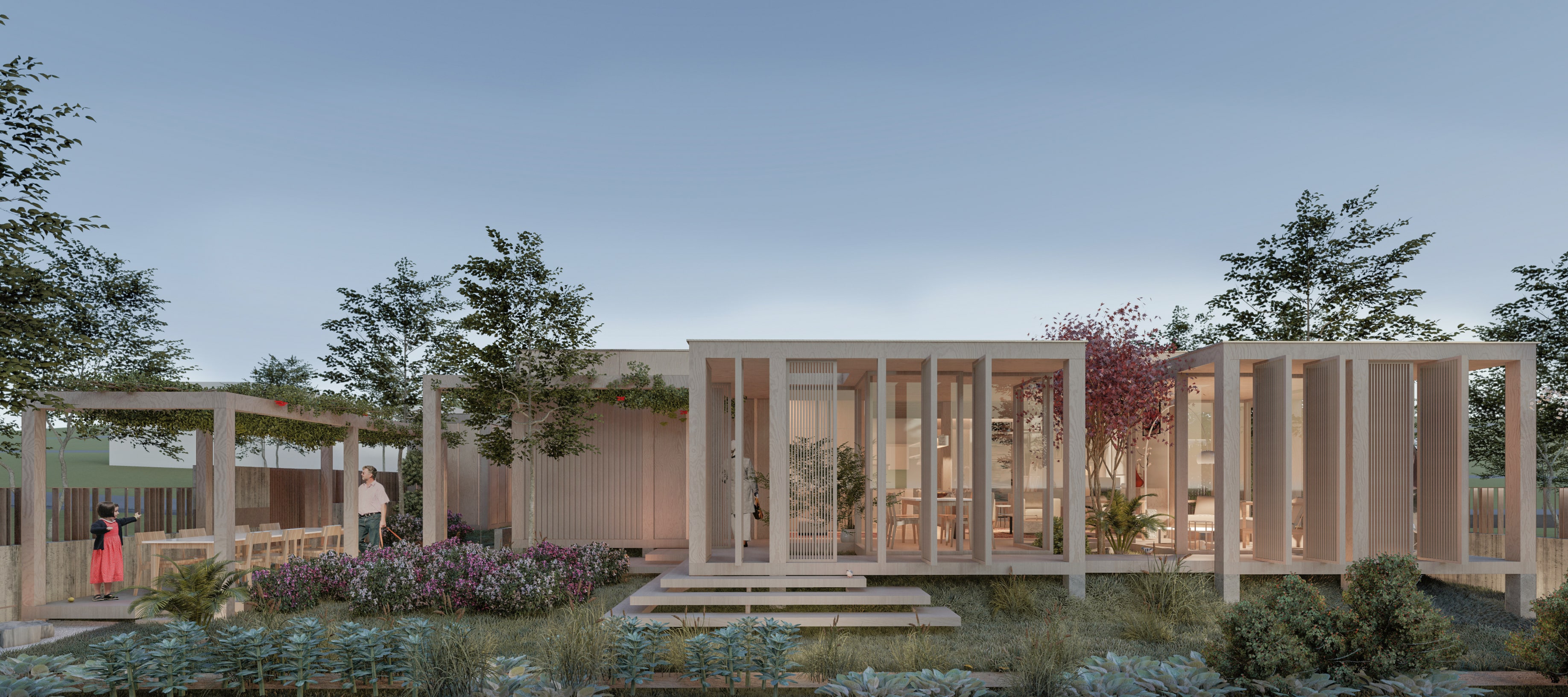
A SUMMER HOUSE TRANSFORMED
Savudrija, Crotia
Located along the Croatian coastline, this summer house near the sea exemplifies a graceful transformation of an existing structure to accommodate a small family’s needs for a tranquil vacation. Reconstructed in wood and hempcrete, the house is powered by solar cells, and a heat pump, which makes it highly energy efficient and sustainable. Abundant windows flood the interior with natural light, forging a seamless connection with the coastal landscape. The interior is thoughtfully tailored to be relaxed open and airy, the house also naturally breathing all the while through its hempcrete and natural lime plaster walls.
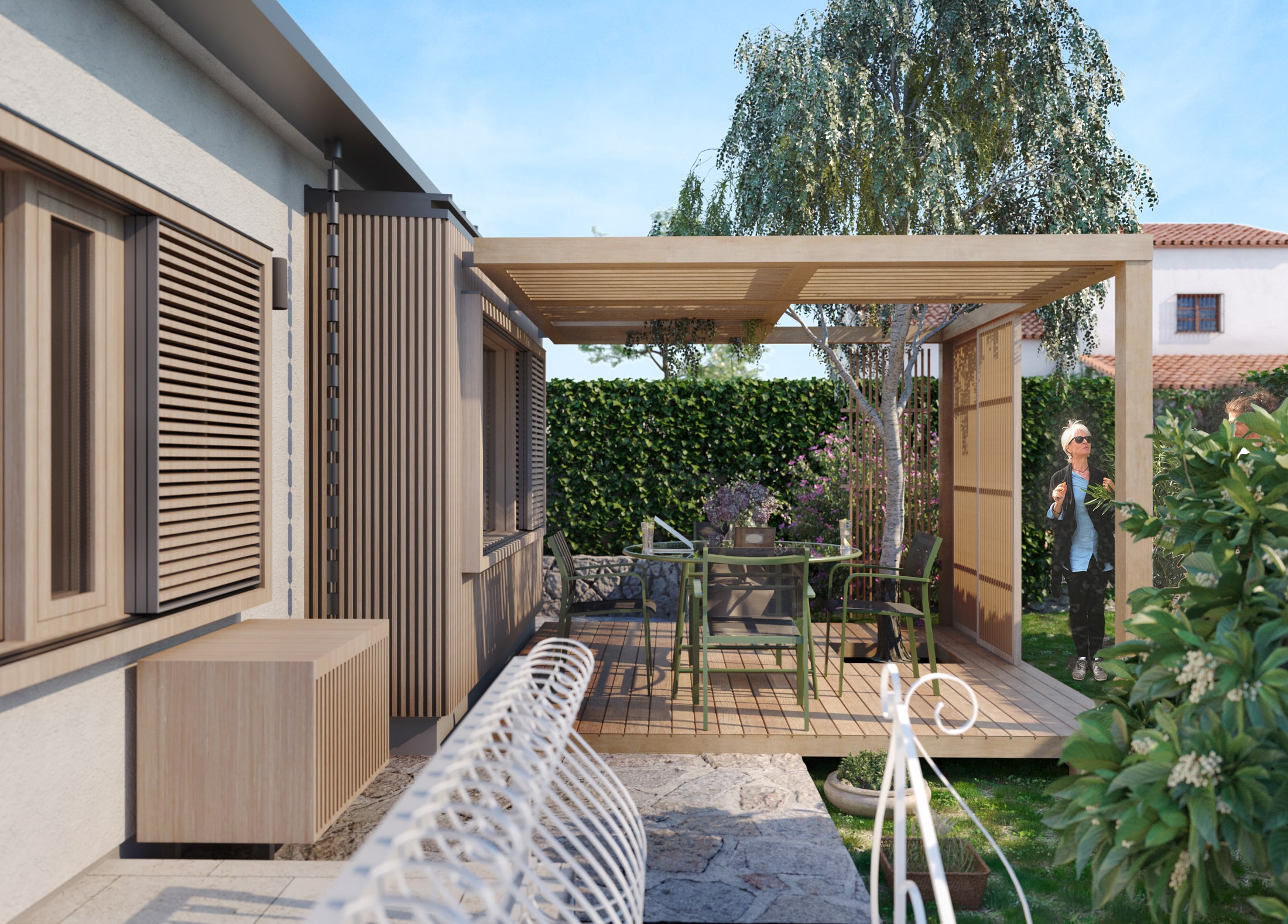
İZMİR SÜRDÜRÜLEBİLİRLİK MERKEZİ COMPETITION
Competition Entry
Izmir, Türkiye
Our primary approach to this building was that as a symbol of sustainability in Turkey, the second after the Turkish Contractors Association in Ankara, it would act as a text book for its visitors. However the fully timber and CLT structure, which is a technology not yet accepted in to the building regulations in Türkiye, may have been a bridge too far for the judges. The organisation of the two voids acting as movement spaces also provide a seasonal heat gain in winter, and act as solar chimneys to actuate natural ventilation while also providing a meeting and community space for each of its functions. The project includes laboratories, workshops, libraries, exhibition areas, a multipurpose hall, seminar rooms, and various types of meeting rooms with sustainable gardens to support permaculture practices and growing of edible landscapes which are designed to support the users of the centre.

LOFT KAVACIK RESIDENCE HAS OPENED
Istanbul, Türkiye
Two things make this relatively simple project interesting. The first is its complete transformation of a very low grade 1970s building in to something special in an otherwise drab location. But the most interesting is the discovery of how life can happen even in very small spaces. The 2 to 1 bedroom apartments range from 20 to 35 sqms, but the ingenious way in which the bedrooms are located in to glazed made to fit spaces that give the rest of the space to living. The living spaces have highly functional modular kitchens which provide all that a resident needs. In busy metropoles, this type of micro apartments will increasingly become demanded and will provide a much needed solution to the housing of the younger populations within employment areas.
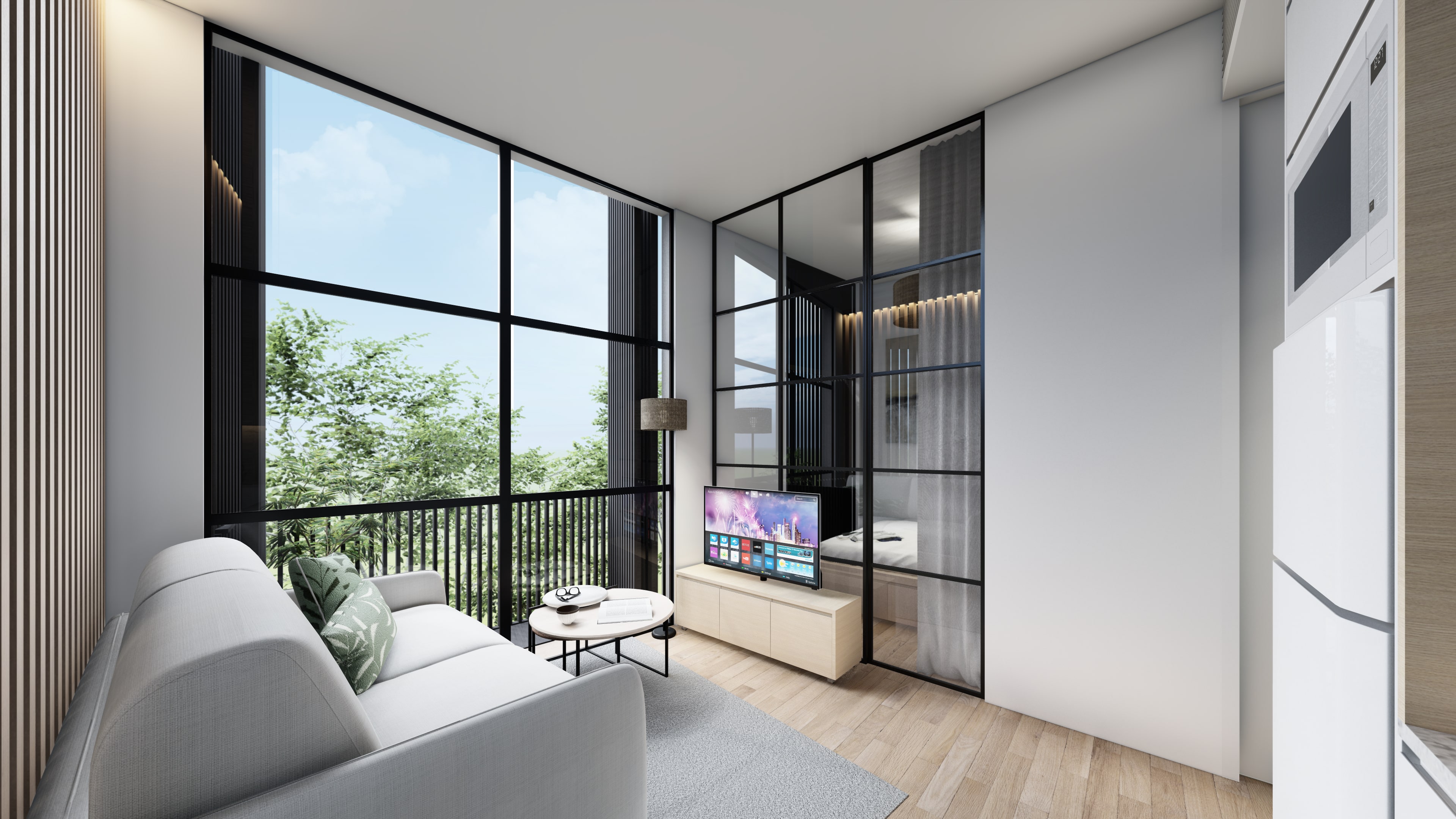
LUNCH & LEARN A PLATFORM FOR LEARNING
Lunch & Learn is a dynamic convergence of manufacturers and Avci Architect´s team, fostering a platform for the exchange of knowledge and expertise. Set against the backdrop of a shared meal, this event provides an informal yet enriching environment where professionals can not only socialize but also engage in collaborative learning. As manufacturers showcase their innovations, architects gain valuable insights into cutting-edge materials and technologies, creating a synergistic space where ideas flourish.
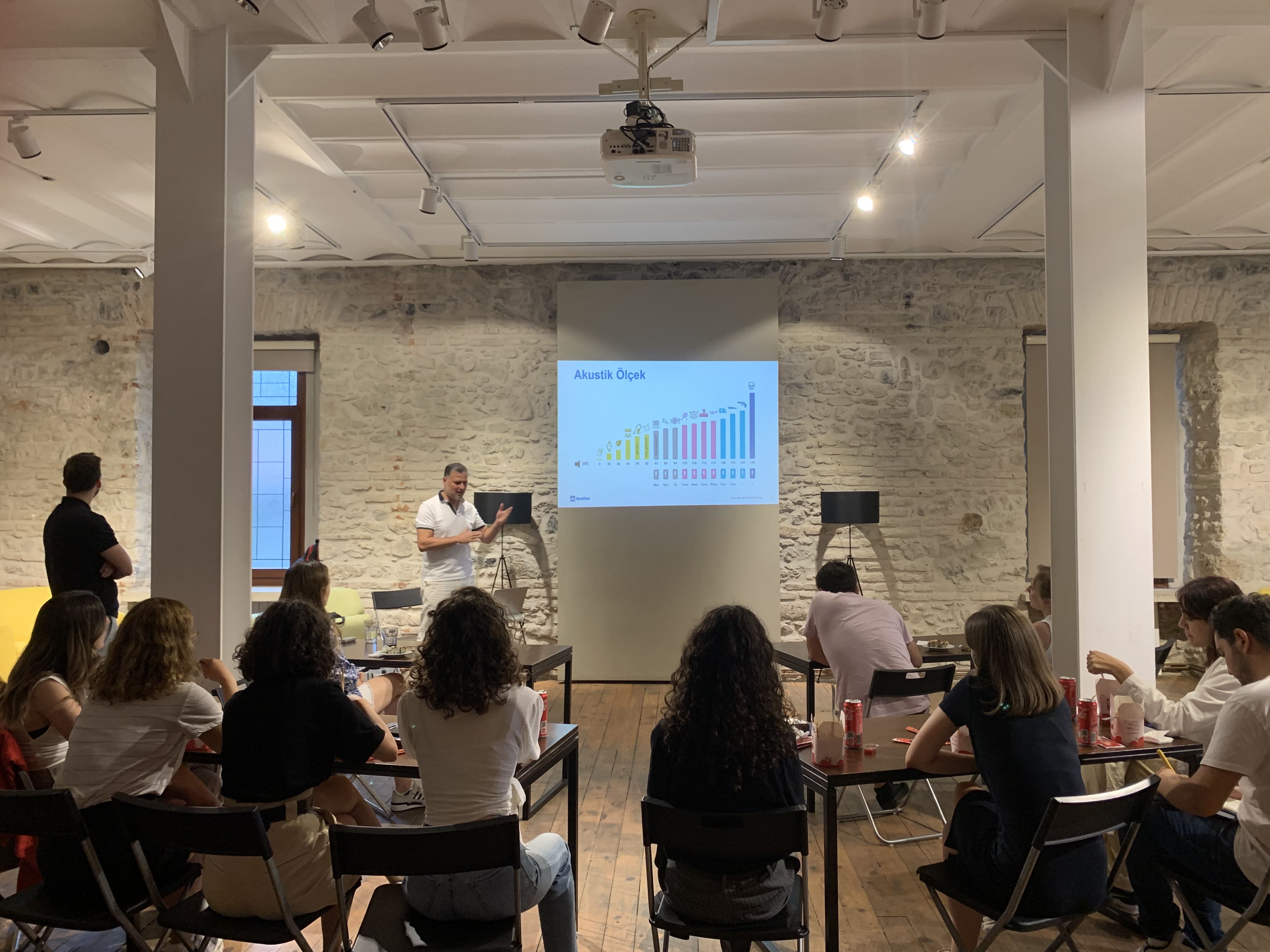
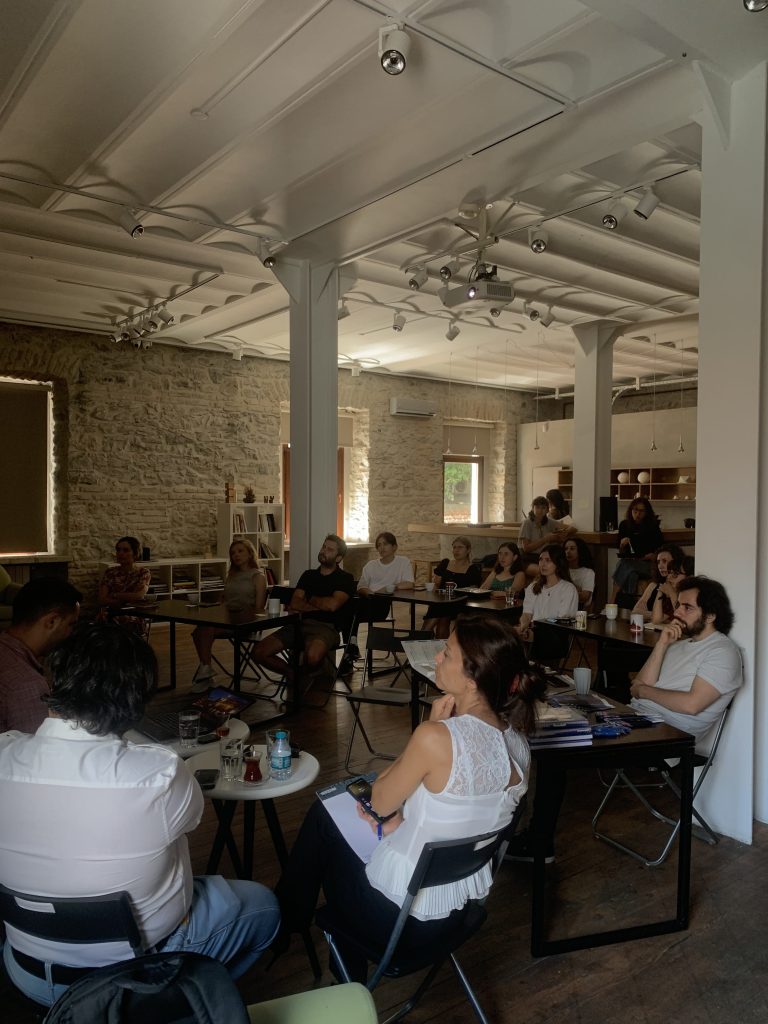
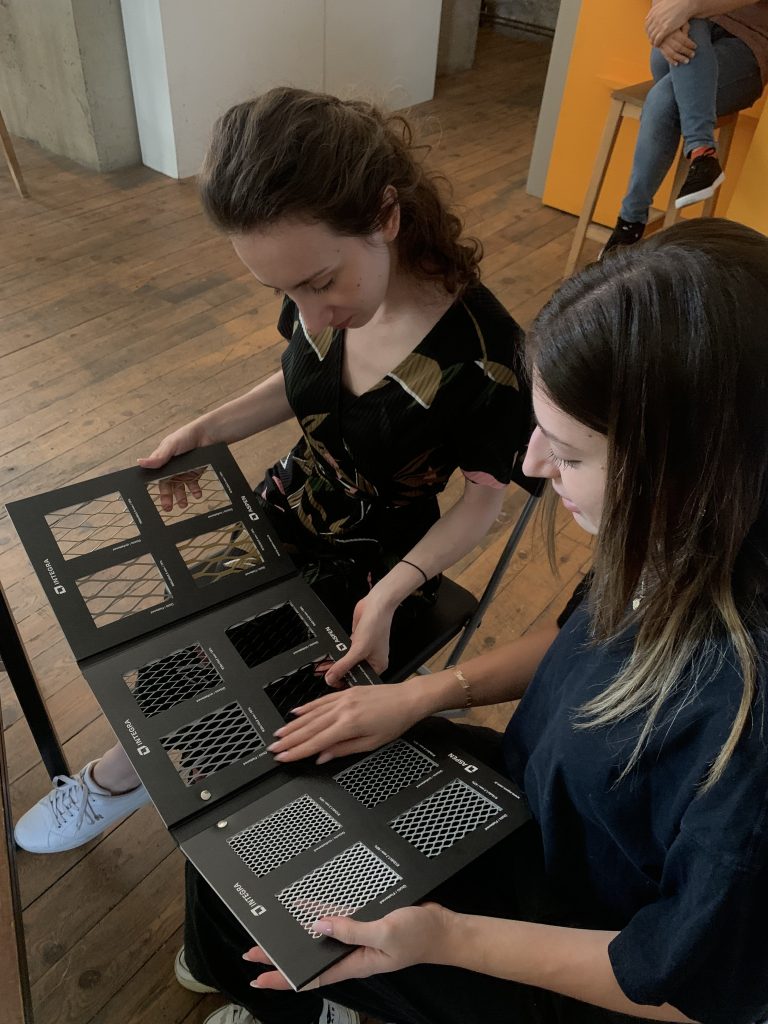
EVENTS, INTERVIEWS AND PUBLICATIONS
We actively participated in various publications, interviews, and educational endeavors throughout the year. Selçuk Avcı engaged in an insightful interview with Yasemin Şener, shedding light on Avcı Architects’ ongoing architectural and urban design projects both nationally and internationally, GEMSS’23, and The Circle’s innovations and goals. The interview was featured in Milliyet Mimarlık. Additionally, Selçuk Avcı shared his perspectives on the 18th Venice Architecture Biennale in an exclusive piece for Bi_özet. Furthermore, the significant contributions of Selçuk Avcı and Avcı Architects & Partners found a place in the book ‘Architects of the Republic.’ This compilation highlights 100 architects who have left an indelible mark on the history of Turkish architecture through their buildings, awards, books, and words in the first 100 years of the Turkish Republic.
“Mimarlık alanındaki genç girişimleri destekleyecek bir kuluçka merkezi oluşturuyoruz”
“Avcı Architects kurucusu Mimar Selçuk Avcı ile ulusal ve uluslararası ölçekte yürüttüğü güncel mimari ve kentsel tasarım projelerinin yanı sıra stüdyonun yeni ortaklık yapısını, açık çağrısı 9 Temmuz’a kadar devam eden GEMSS’23’ü, The Circle’daki yenilikleri, aynı çatı altında bir kuluçka merkezini de kapsayacak olan yeni bir mimarlık hub’ı oluşturma hedeflerini konuştuk.”

[Bienal İzlenimleri] – Selçuk Avcı: “Sömürgecilik, sömürgecilik ve sömürgecilik…”
“Lesley Lokko küratörlüğünde “Geleceğin Laboratuvarı” ana başlığı ve iki yan tema “dekarbonizasyon” ve “dekolonizasyon” üzerine düşünceler üreten Venedik Bienali 18. Uluslararası Mimarlık Sergisi, 20 Mayıs tarihinden itibaren ziyaretçileri ağırlıyor. “bi-özet soruyor” bölümü kapsamında sergiyi gezme fırsatı bulan isimler deneyimlerini aktarıyor.
26 Kasım 2023 tarihinde sona erecek olan sergi ile ilgili sorulara Selçuk Avcı yanıt veriyor: “

“100üncü Yılda Yapılarıyla 100 Mimar: Cumhuriyetin Mimarları”
Cumhuriyetimizin 100. yılında bu coğrafyada yapıları, ödülleri, kitapları ve sözleri ile mimarlık tarihine yer edinmiş 100 mimar seçkisinin derlenerek bir araya getirilmesi, unutulan isimlerin ve yapılarının tekrar hatırlanarak gün yüzüne çıkarılması ve bir arşiv oluşturulması amacıyla ortaya çıkmıştır.
Kitap içeriğinde bulunan 100 isim seçkisi, kitabın danışmanı Sayın Prof. Dr. Suha Özkan sorumluluğunda yapılmıştır. Seçkideki mimarların biyografileri ve yapılarından oluşan içerikte, geçtiğimiz
100 yıldaki bu önemli isimleri bir nebze olsun hatırlamak ve hatırlatmak temel çıkış noktası olmuştur. Tabiî ki bu seçkiyi 100 isimle sınırlandırmak oldukça zor olmuş ve bu noktada sayın danışmanımız Prof. Dr. Suha Özkan’ın bu konudaki üstün bilgileri bizlere yol gösterici olmuştur.
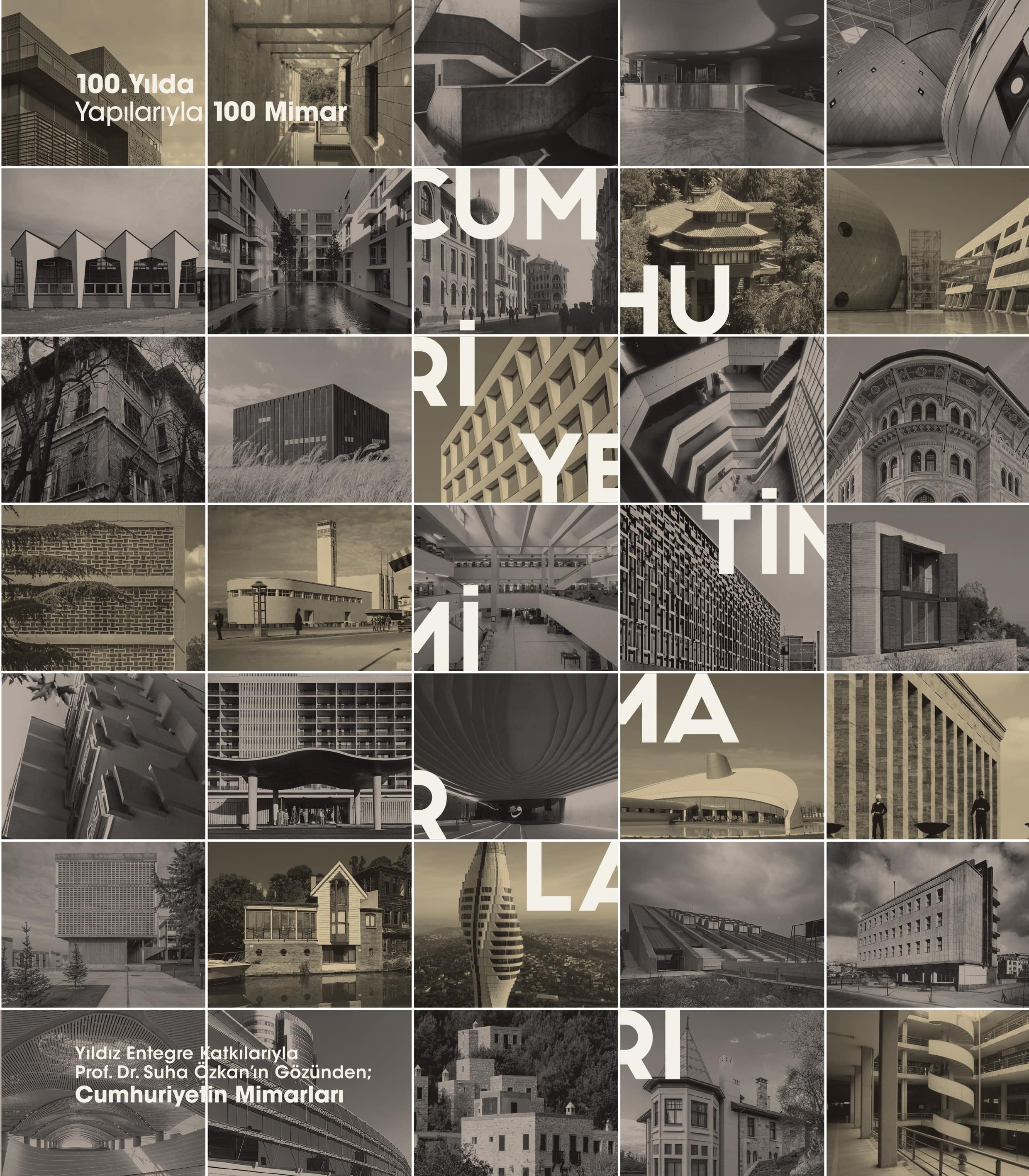
![]()
![]()
![]()
![]()
![]()
![]()
![]()
![]()
![]()
![]()
![]()
![]()
![]()
![]()
![]()
![]()
![]()
![]()
![]()
![]()
![]()
![]()
![]()
![]()
![]()
![]()
![]()
![]()
![]()
![]()
![]()
![]()
![]()
![]()
![]()
![]()
![]()
![]()
![]()
![]()
![]()
![]()
![]()
![]()
![]()
![]()
![]()
![]()
![]()
![]()
![]()
![]()
![]()
![]()
![]()
![]()
![]()
![]()
![]()
![]()
![]()
![]()
![]()
![]()
![]()
![]()
![]()
![]()
![]()
![]()
![]()
![]()
![]()
![]()
![]()
![]()
![]()
![]()
![]()
![]()
![]()
![]()
![]()
![]()
![]()
![]()
![]()
![]()
![]()
![]()
![]()
![]()
![]()
![]()
![]()
![]()
![]()
![]()
![]()
![]()
![]()
![]()
![]()
![]()

















