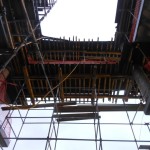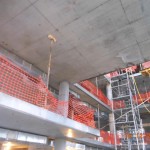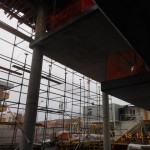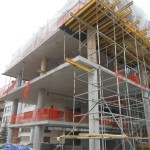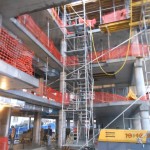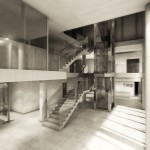The Atrium Revealed on Turkish Contractors Association Building Construction (TMB)
The gallery area taking place on the entrance floor -with transparent façades and a central atrium, and with continuity of the pavings and elevations- creates an extention of the public area and is also the continuation of the lobby as it hosts different functions such as meeting, conference and food on the upper floor program.
The atrium achieves visual relation between the floors to the office areas on the second floor. On the upper floors it ends with a glass roof , considering the privacy of the special areas such as “lounge” and the administration floor on the penthouse.




