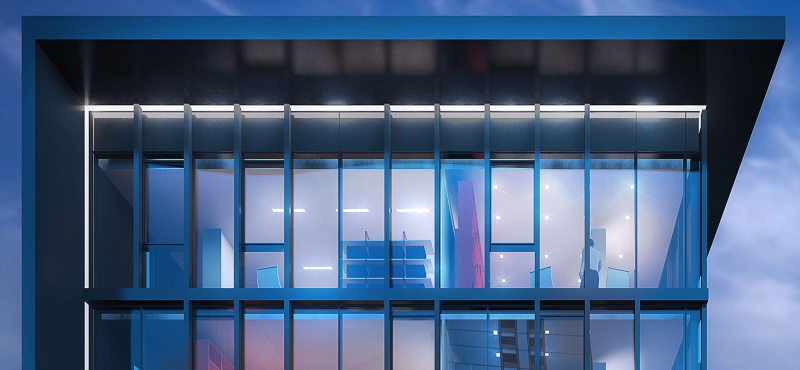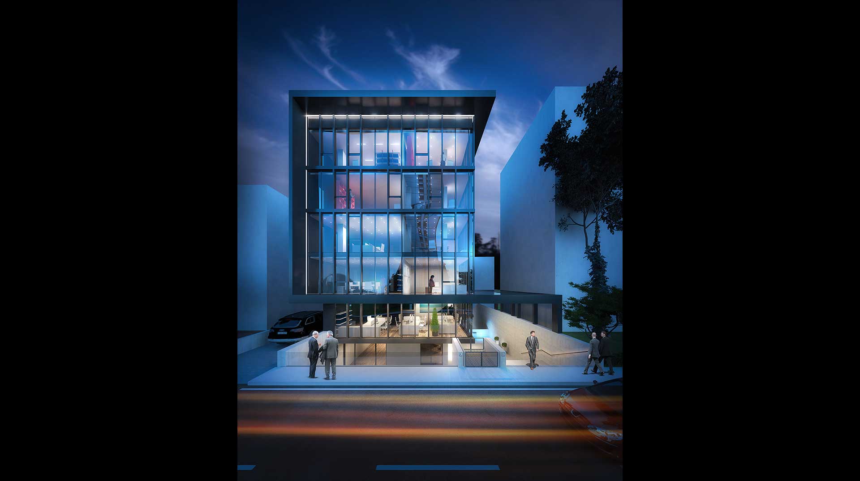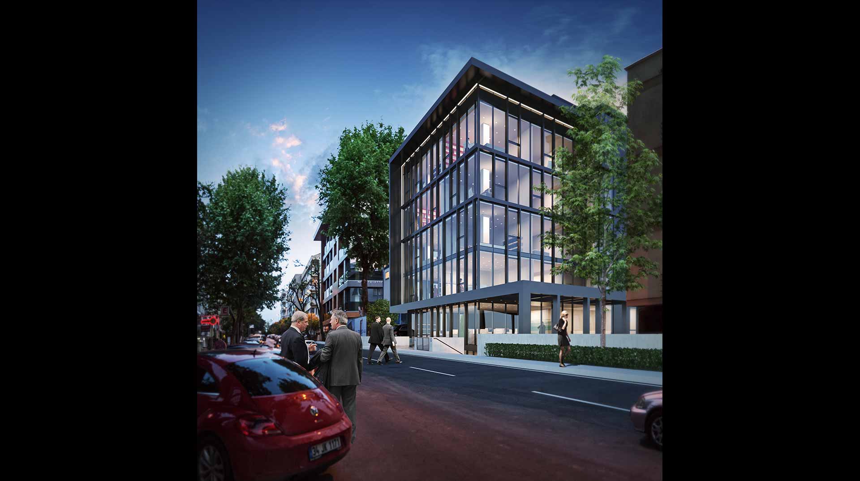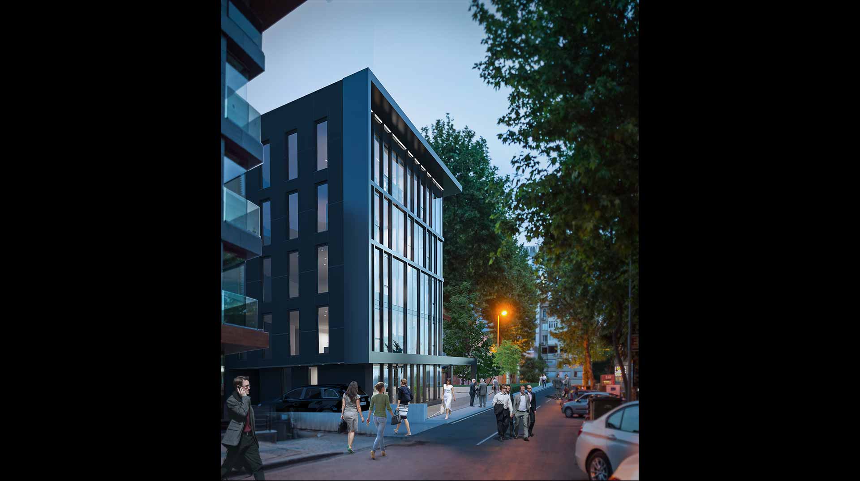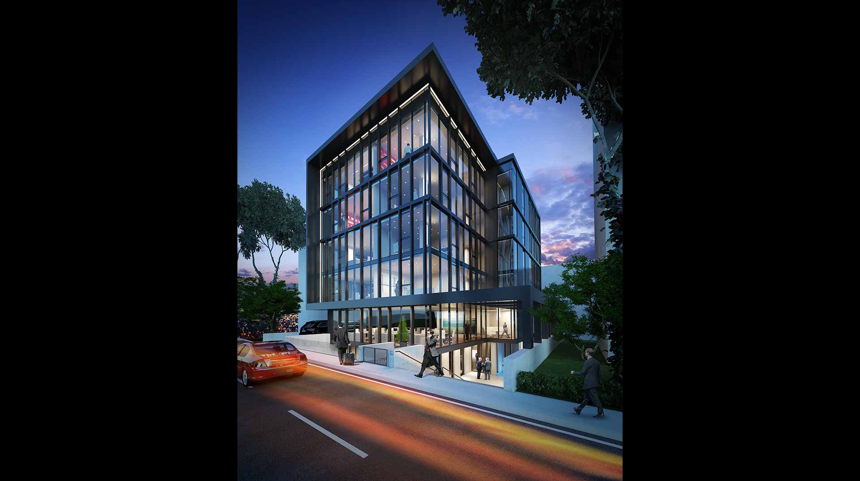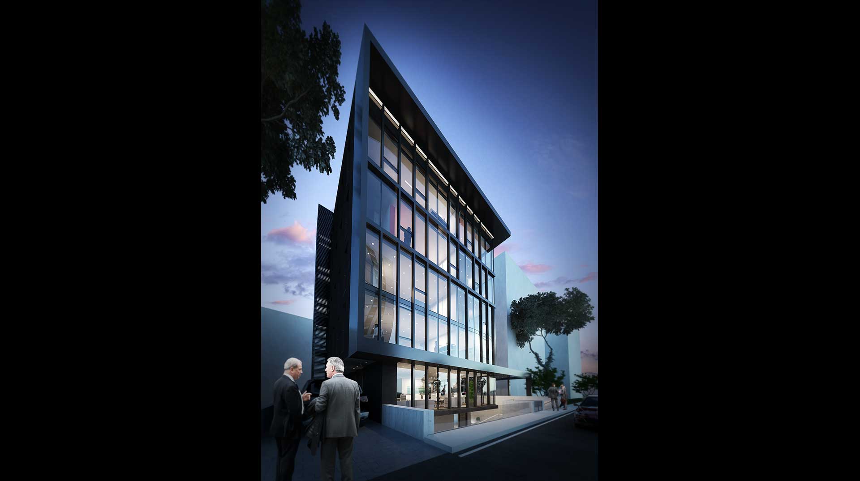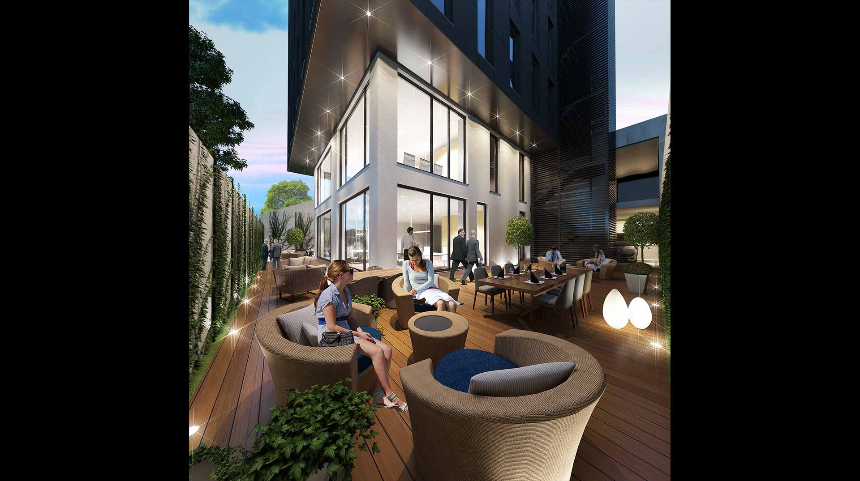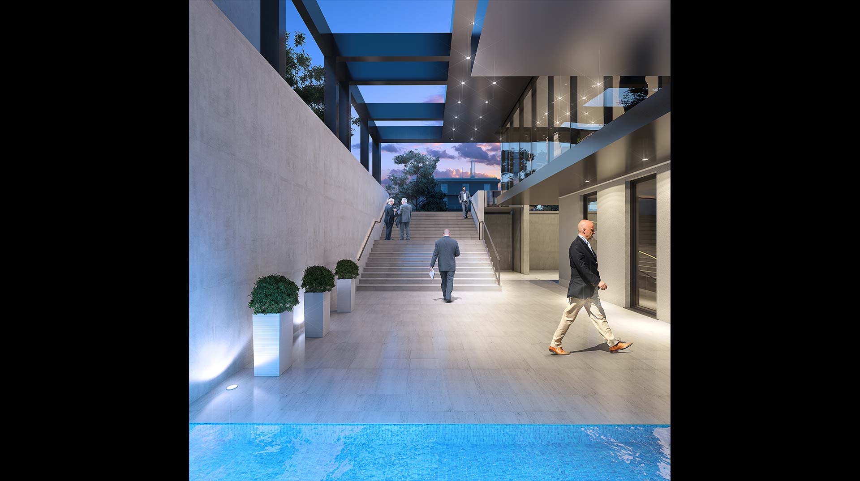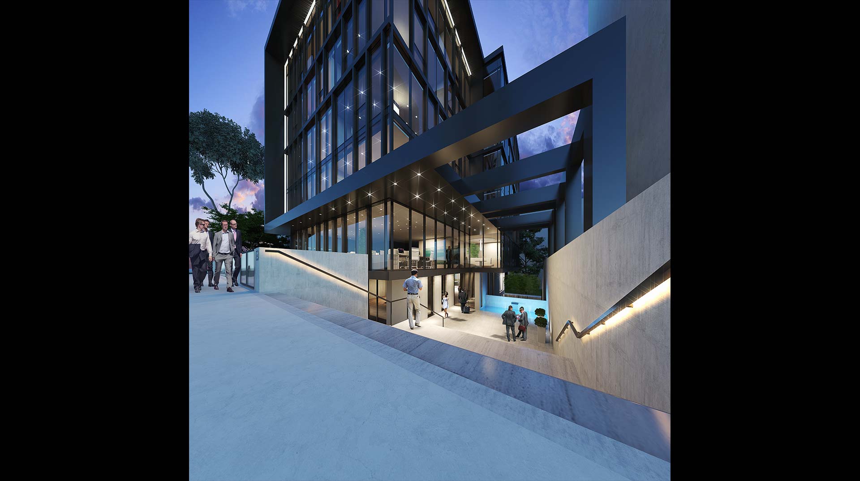RSD OFFICE
RSD Ofis
RSD’s Office HQ is in fact a speculative office development in one of the prime locations of Etiler off Fecni Ebcioğlu Street in which RSD has decided to become its own tenant. When Cefi Nahmiyas first approached Avcı Architects the main massing and articulation of the building had already been decided and permit drawings had already been approved by the municipality, so that we were not able to make any major changes to the main bulk of the building. RSD however wanted a building that would not only make best use of the site, and maximise the built up floor area, but also to make passers by look again. There fore the building, small though it is, was seen as a very important first office development for RSD which is a new development company making its voice heard in the difficult and competitive market place of Istanbul.
As with many such projects the facades begin to be treated in a formulaic way and everything begins to look the same, and unsurprising. We were especially concerned about the 1.5 m cantilever which happens above ground level in all buildings. We there fore created a second layer in front of the lower levels of ground and basement, which lost this rather mundane detail while providing a shading element that keeps the sun under control.
The project on plan organises itself in to two main blocks, one at the back and one at the front but slightly shifted so that the rear block also shows itself on the main street front. We decided to contrast these two elements, making the street block more glassy, with an abstract interplay of verticals and horizontals that might recall a Mondrianesque composition, while keeping the rear block more solid with vertical strips of solid and void to articulate openings from solid façade areas.
The third architectural move was to create a signature which is at the scale of the whole building, as a line which starts as a canopy sheltering the main entrance area, is taken horizontally and vertically around the edges of the main façade, there by framing it and creating a sense of completeness from ground to the roof of the building as the line continues horizontally along the parapet and turns on plan to collide and terminate at the second block at the back. The effect of the line is further emphasised at night with a lighting strip that also follows its path around the building.
The building really comes in to its own more at night as the composition of the façade elements come to life with lights going on inside and creating an abstract lattice frame work which becomes characteristic of the RSD HQ. What also gives the building a special urban scale is the treatment of the main entrance area which acts as a mini piazza that is partly sheltered and partly open to the sky, but which invites one to enter.
CLIENT
RSD
SECTOR
Office
LOCATION
Etiler, İstanbul
YEAR
2015
Architect:
AVCI ARCHITECTS
Design Team:
Selçuk Avcı, Deniz Nar, Özge Öztürk, Tuğba Öztürk, Berrin Özdemir, Gizem Çakır Sakaoğlu, Tolgahan Akbulut
