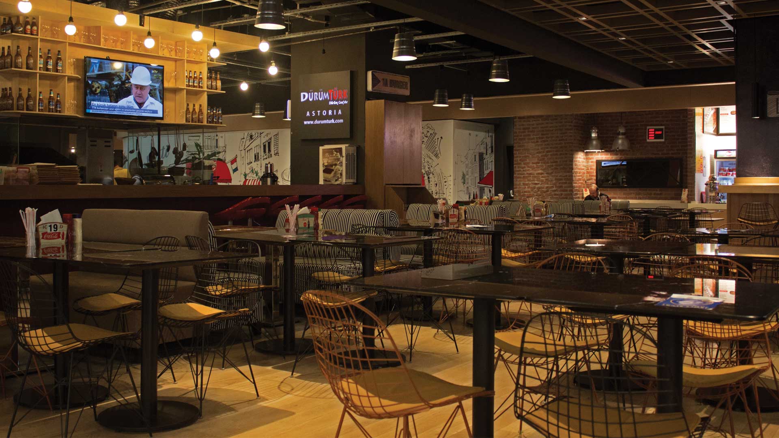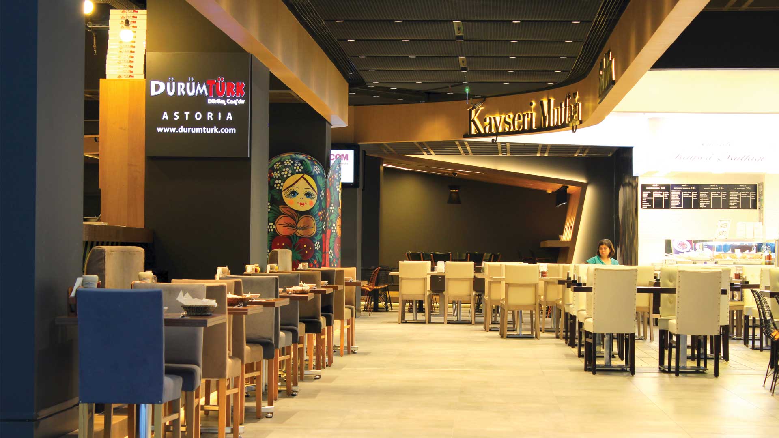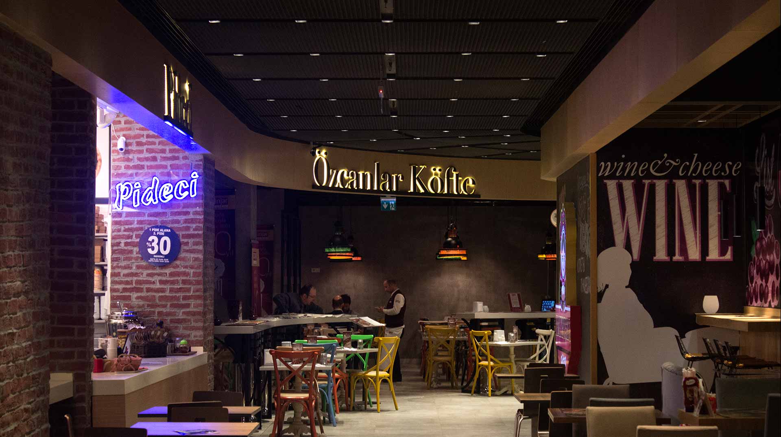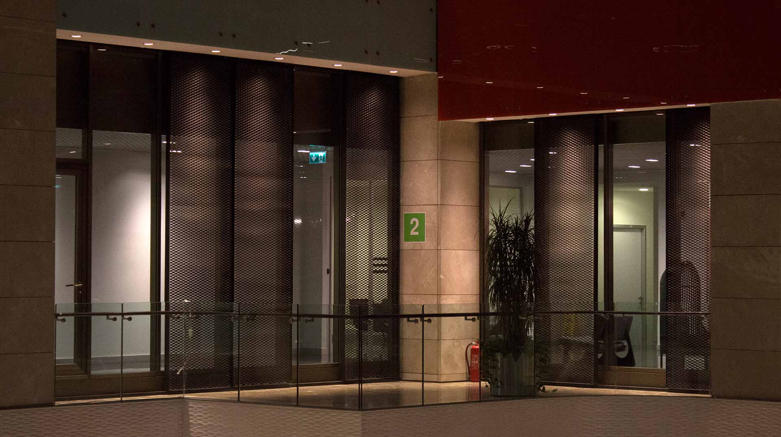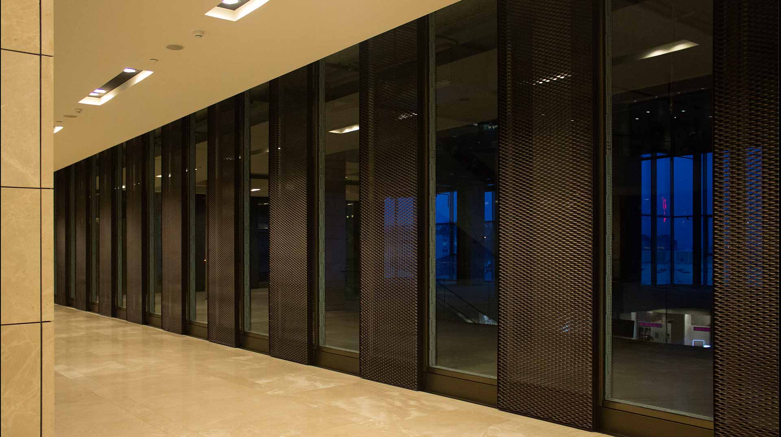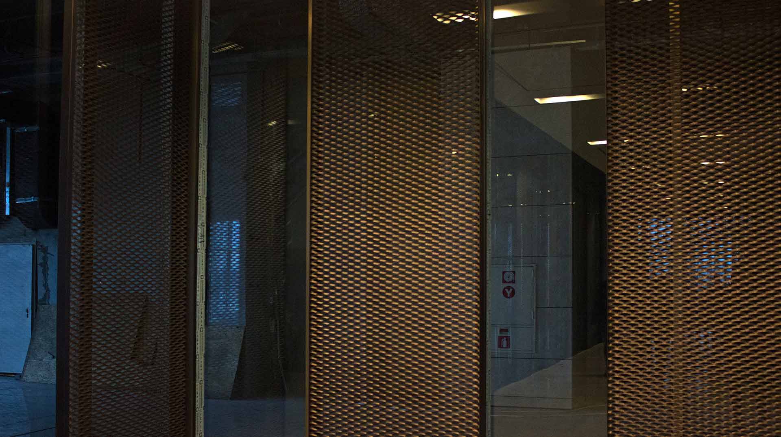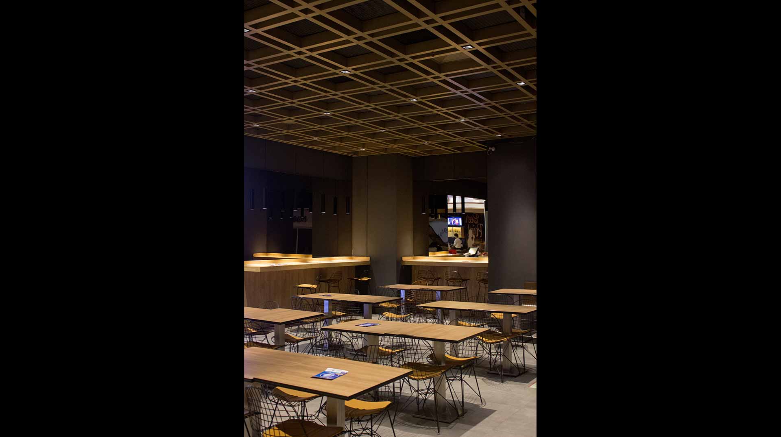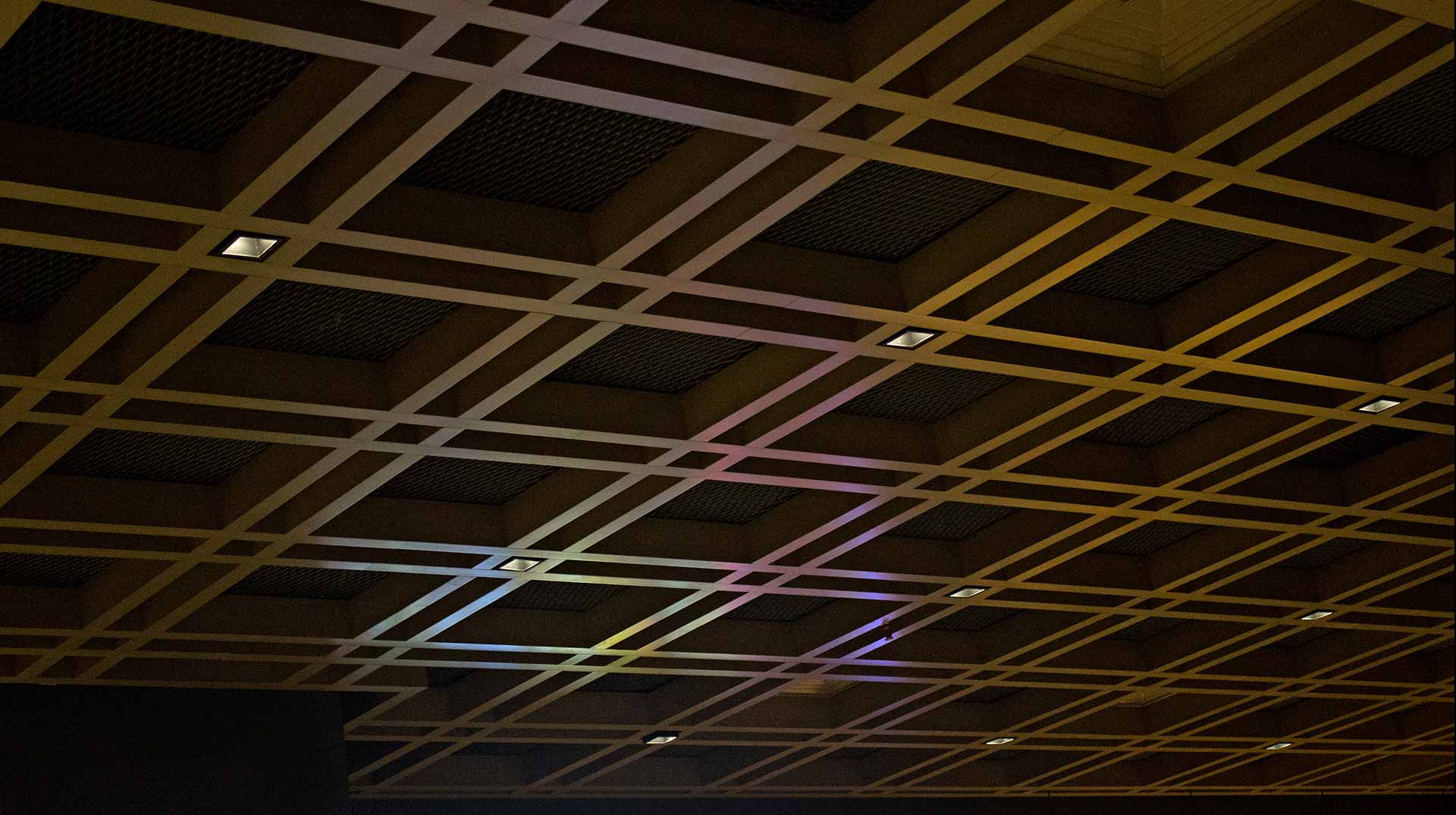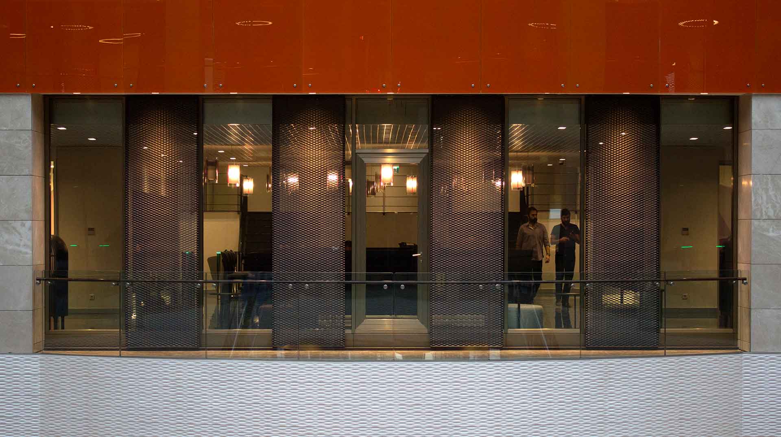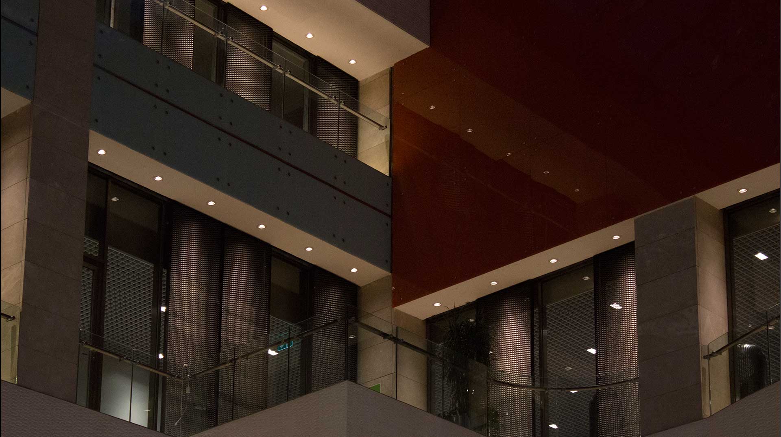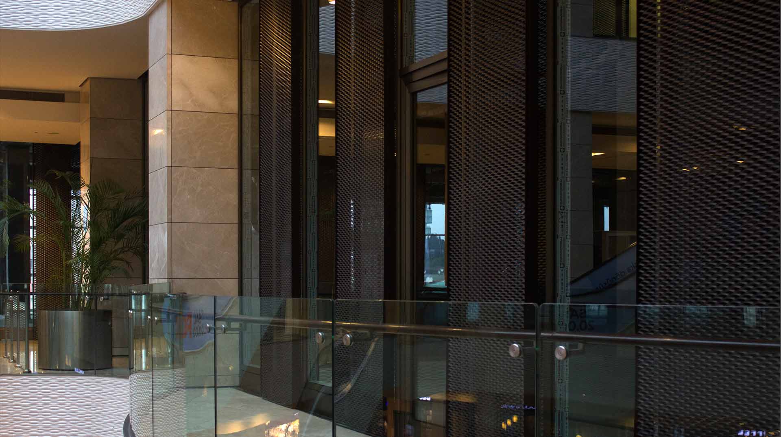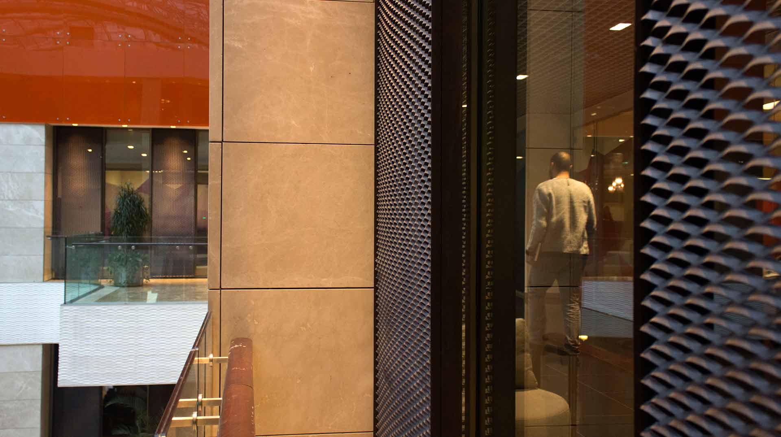Astoria Refit
Astoria Refit Project
Astoria project is a renovation project of an existing shopping mall to satisfy the changing sectoral needs. The market analysis carried out by Urbanista in collaboration with Avcı Architects had revealed that the current shop diversity available on an area of 30.000 square meters was not attractive enough for the region. The most profitable option to re-functionalize the structure in the region of Gayrettepe, where office structures are in prevailing number along with large capacity shopping malls located at close distance, was to increase the use of offices. To that end, catering and shopping services were moved to the ground floor as well as -1 and -2 floors, while all other floors starting from +1 have been allocated for use as office. Thus, the building was turned from a shopping mall into a flexible office structure capable to meet all needs of the staff.
In this framework, the restaurant floor was moved to -2 floor, thereby enlarging it so as to make it attractive also for other offices. On this floor, a square-type approach was adopted for the atrium, with the restaurants arranged in a layout similar to a street pattern. Common-use “touch-down” areas (i.e. mobile working areas) have been created in between of restaurants. Expanded metal was the material of choice for ceiling applications, with the in-between spaces separated from general spaces through the use of different materials. The “touch downs” furnished with oak panels, comfy furniture and sockets for use if necessary provide plain, comfortable, and useful spaces optimal for long-time sitting and/or working.
The Jatomi fitness center was moved from the top floor to the square floor on -2, thereby contemplating the liveliness of this floor.
Coffee brands have been placed to the entrances of terraces newly added to the building on the ground floor in order to create open spaces for both coffee/smoking breaks as well as unofficial meetings.
The shops located on the ground floor of Astoria as well as floor -1 were chosen with an eye to the needs of office staff, aiming at creating an integrity where the staff can satisfy all their daily needs without having to leave the building.
In order to achieve increased circulation between the ground floor, the square and commercial functions, a new moving staircase was added between the ground floor and the floors underground.
Besides, AVCI ARCHITECTS reprised the interior walls facing the atrium at Astoria’s center part and thereby created a more corporate aesthetic integrity inside building while providing a permeable separation by means of a bronze mesh system.
Since originally intended for use as shops, the offices starting from floor +1 are located at wide spaces with the ceiling heights reaching up to 5 meters from place to place. These spaces attract rather companies that are engaged in the creative sector. For instance, WPP – a pioneering creative agency worldwide – has already taken its place in the building.
Along with “touch downs” and terraces, the building’s first floor does also house leasable meeting and working spaces of utmost flexibility which are intended as common use areas for both the staff and external users. Thus, Astoria’s building has been re-functionalized as a fully-equipped office structure that harbors diverse social opportunities put at the disposal of all offices located in the region of Gayrettepe – a region dominated by offices – while at the same time aiming at increasing the daily life quality of staff working at the building.
CLIENT
Astoria
SECTOR
Office, Shopping Mall
LOCATION
Gayrettepe, İstanbul
YEAR
2015


