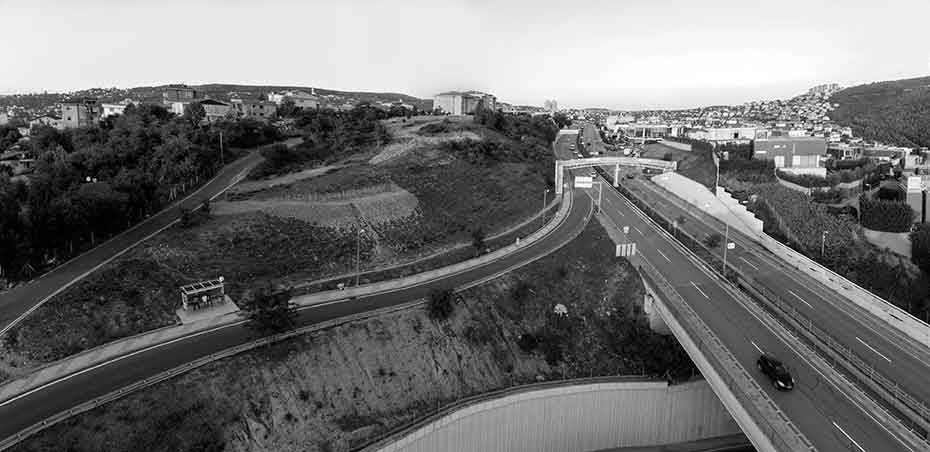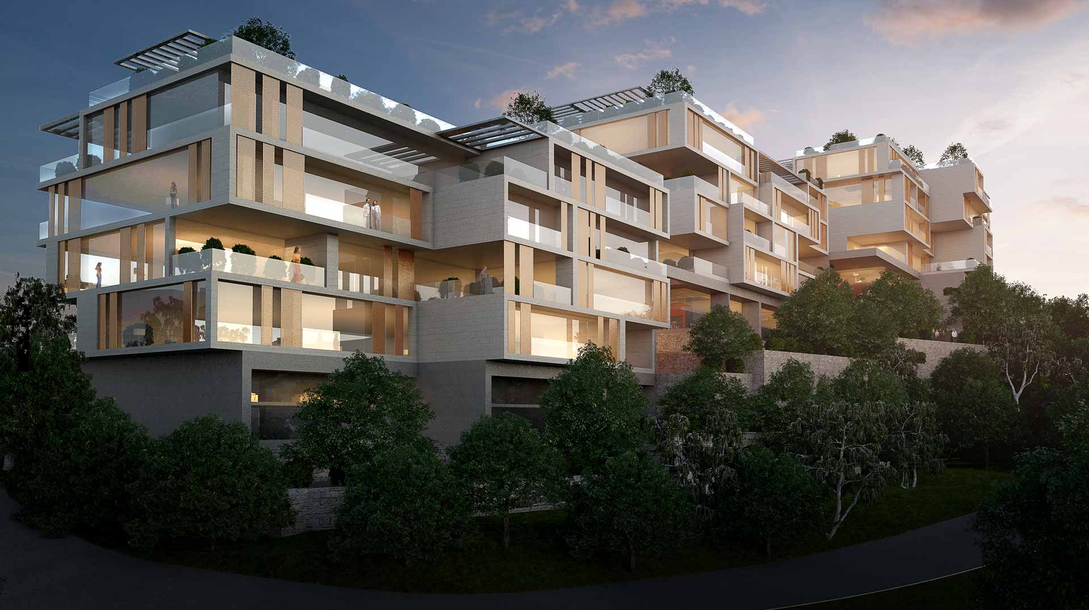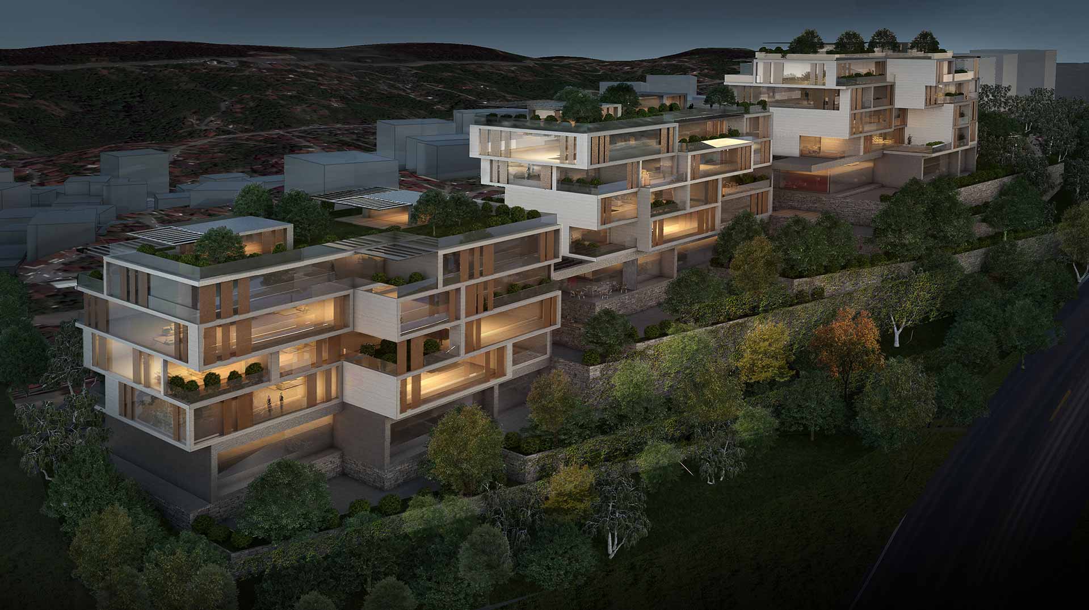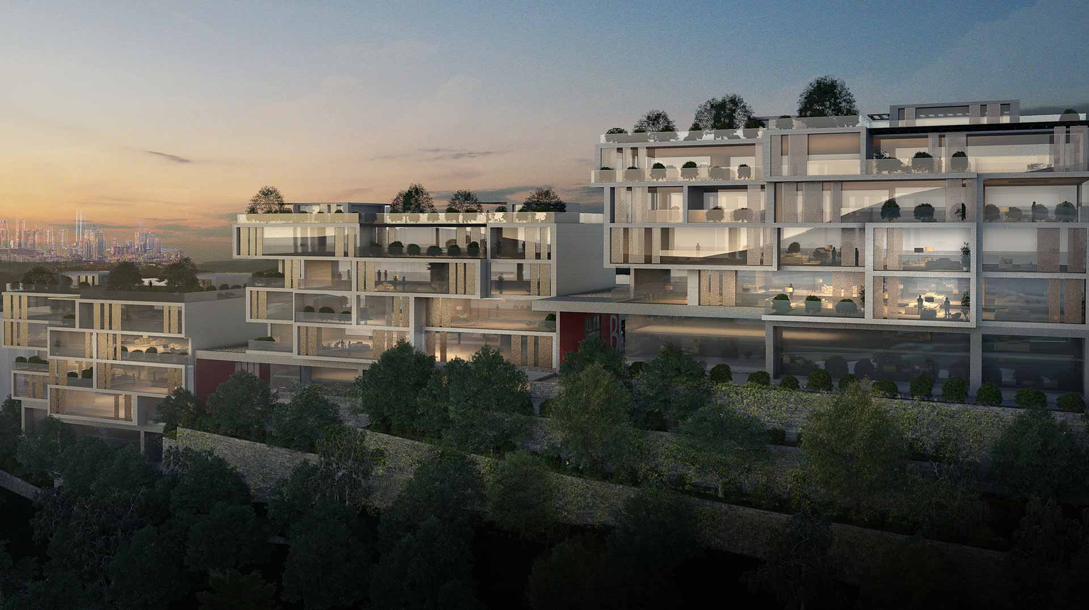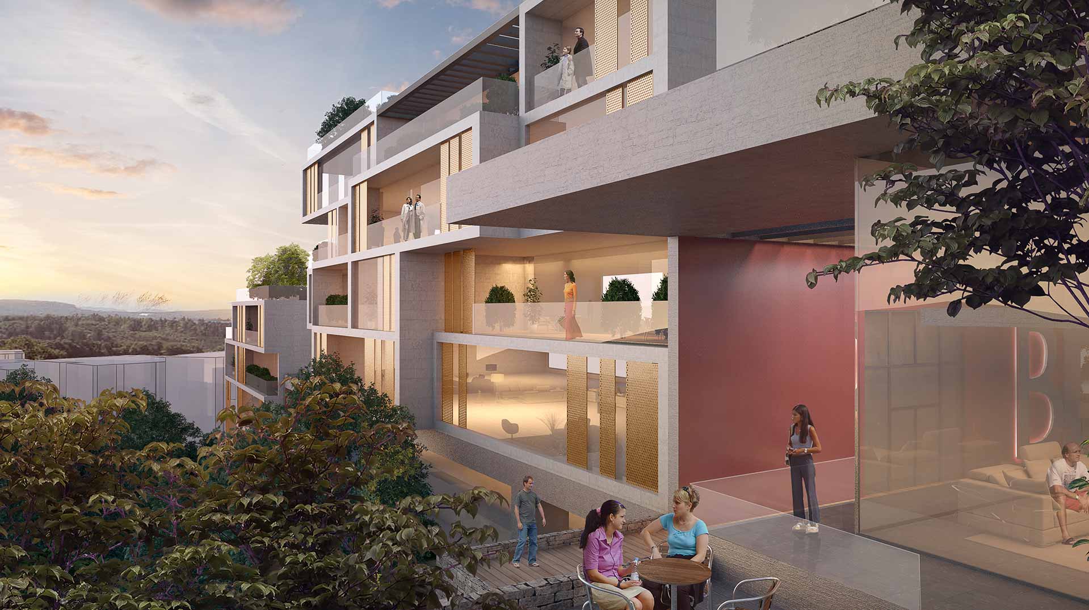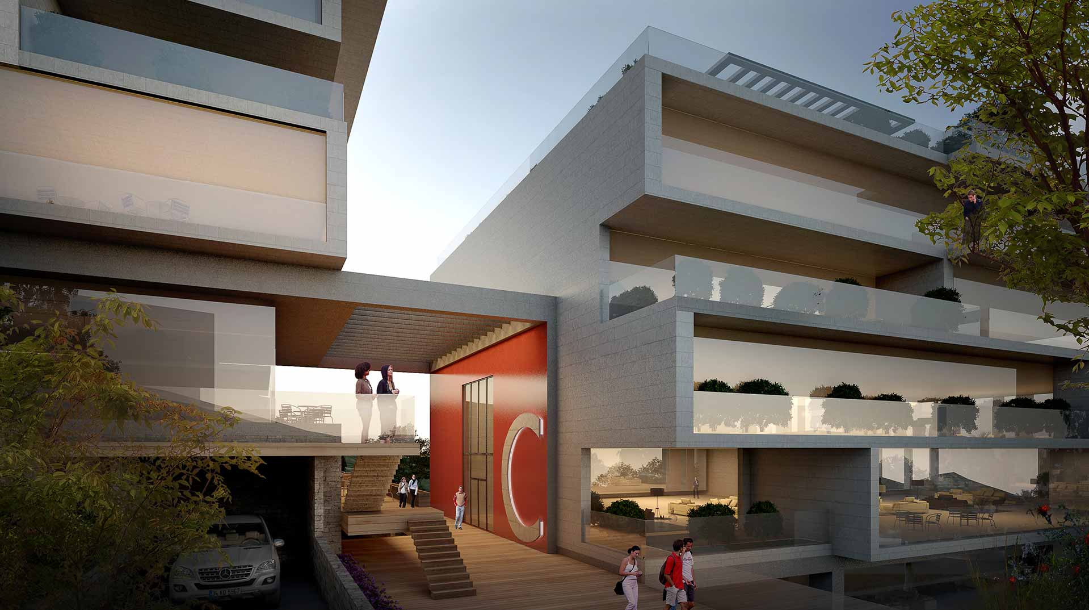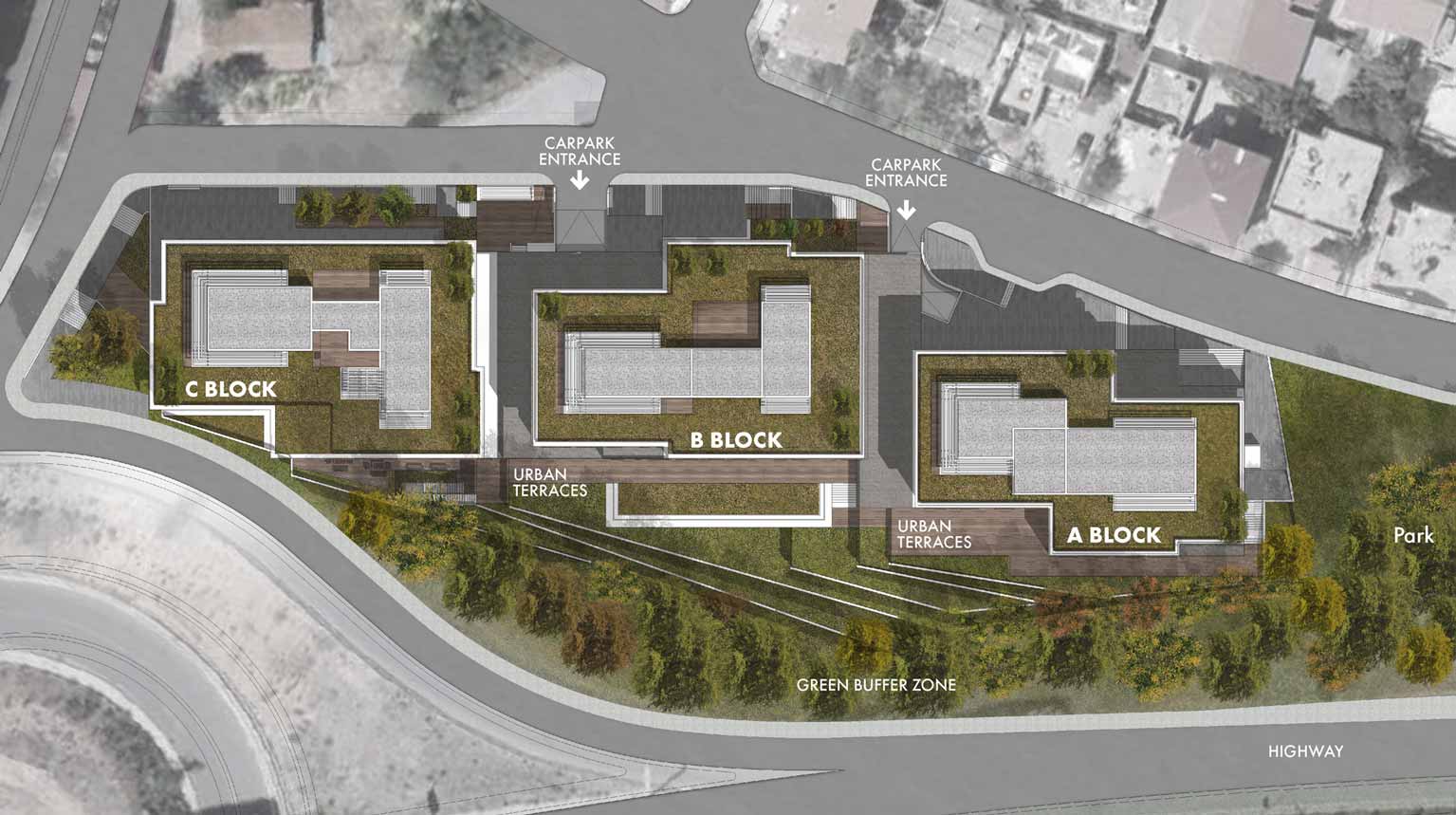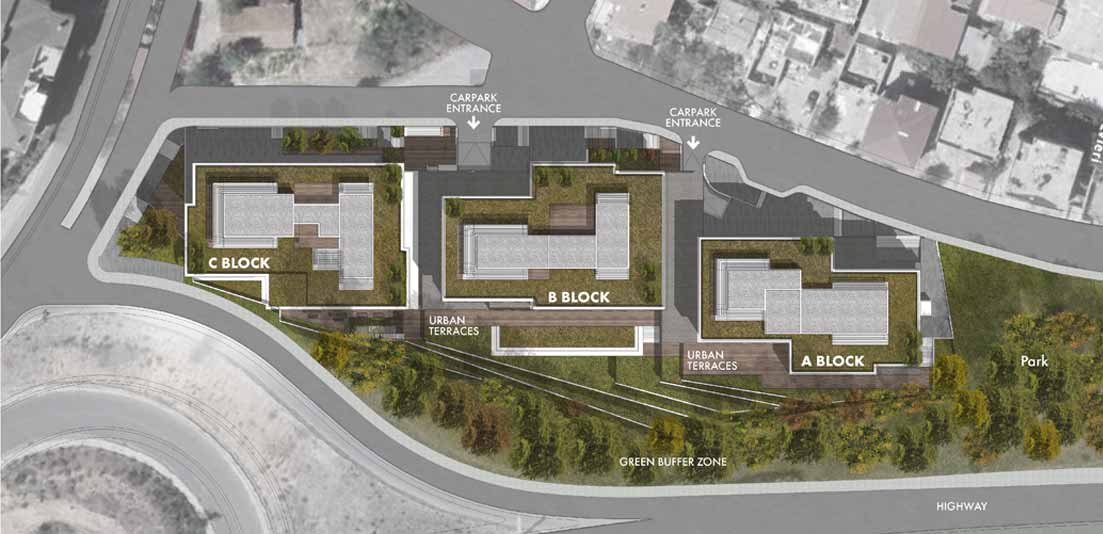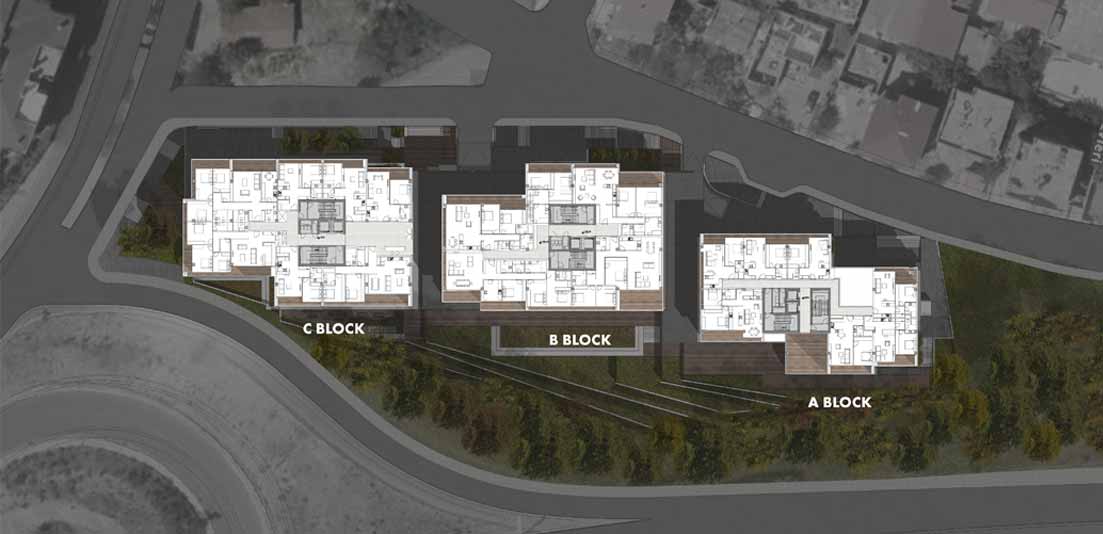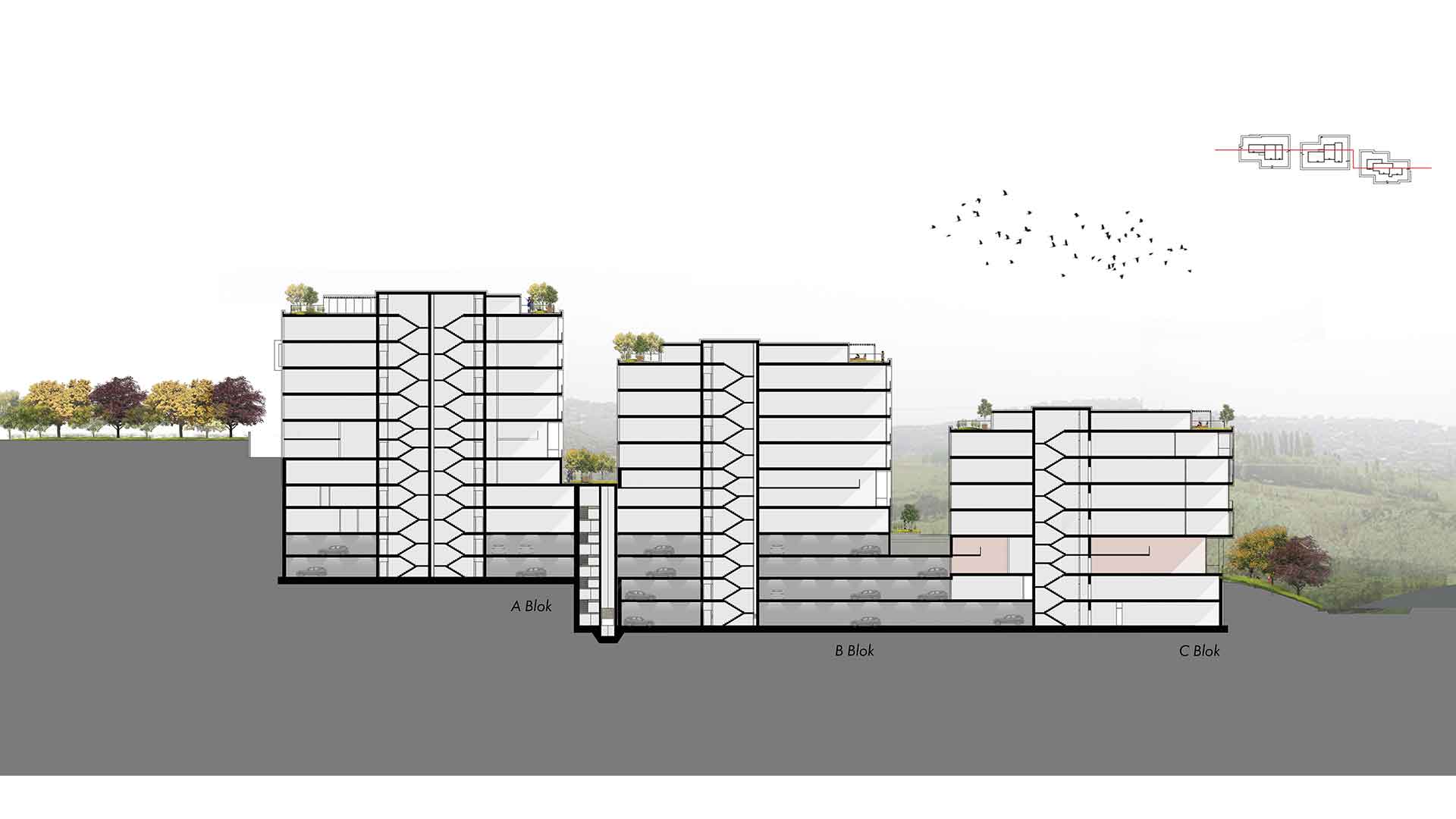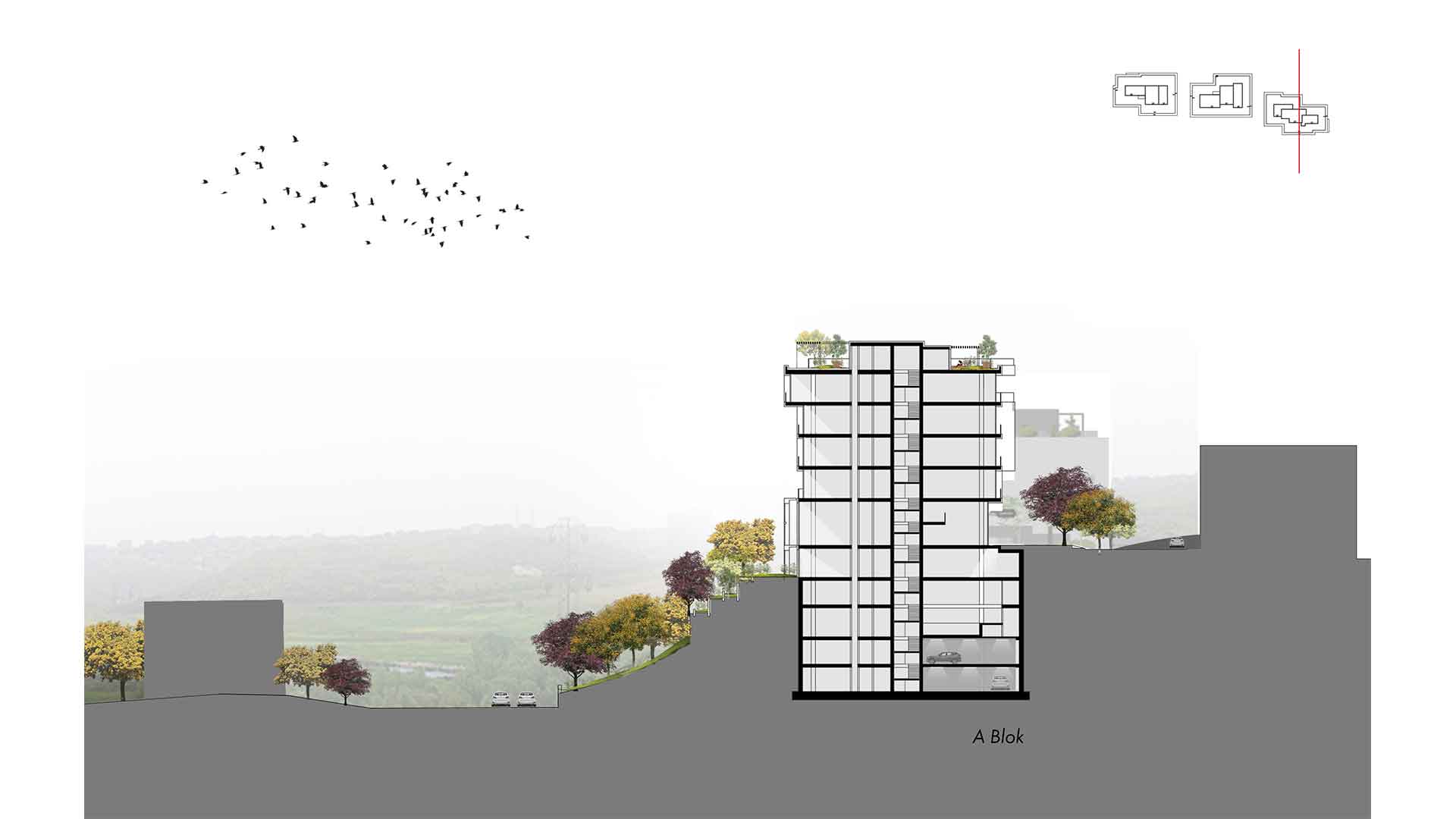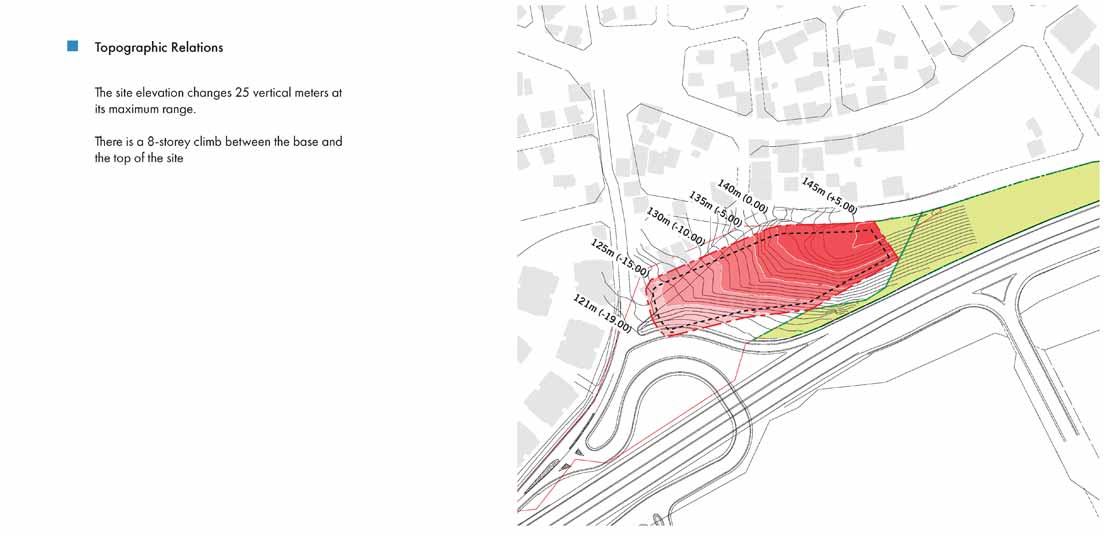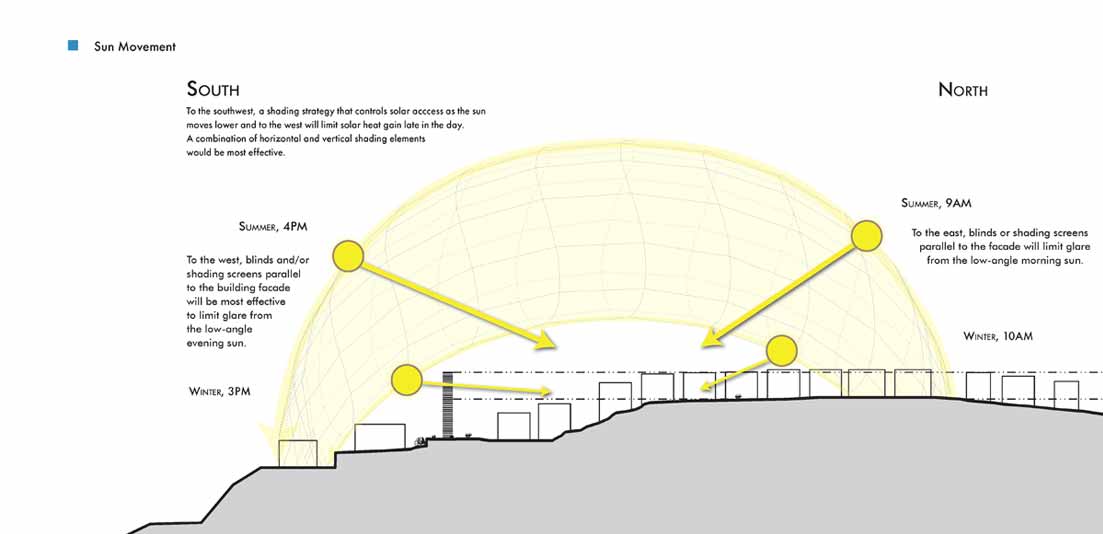CUBUKLU VALLEY PARCEL 28
Forcing Typologies
The brief around this project developed and evolved over a period of time as we became involved in evaluating the project in terms of possible functional uses. Its prominent location on the prow of a hill, with both views from it to the distant financial centre of Istanbul, and the Bosporus and views to it from the motorway adjacent to it, makes it an important site in this location. While being very visible in that sense it is also topographically a very difficult site with extreme slopes across it falling towards the south and southwest. There is a level difference of 24 metres across a short distance of no more than 120 meters. Coupled with this is the presence of the noisy motorway along its southern edge coming up so close to it makes this an interesting design problem.
The site is a strange left over strip straddling a hill which was left over after the planning processes around the design of the Riva motorway, which required compulsory purchase of land, by the transport authority. To the North and North West there are great views towards the main city and Bosporus, and to the South similarly great views towards the Çubuklu Vadi forests. The only negative aspect is that the South view is across a relatively noisy busy motorway, which makes external living spaces difficult along the Southern edge.
The functions assigned to the site, as part of its planning zoning, were trade on the ground level and residences on levels above that, with a maximum height of 5 stories. There were no limits on total FAR, but more on heights, and distances between blocks that define the buildable area of the site. The approach we took was to treat the project as typical of an urban cross section, (however untypical its location), and placed commercial/trade functions on the ground floors, which could have floor to floor heights of 5meters, and residential uses on upper floors. This meant that the street level functions could be flexible, as possible live/work loft like units coming down through the section of the site to individual gardens on the south, and also provide the possibility of showroom or office type commercial uses which might benefit from the extremely good visibility from the motorway. This however conflicted with the desire to also provide relatively high-end residences on levels above.
Due to planning rules of maximum block size, not allowed to exceed 40m at any one time, and a required distance between the blocks of minimum 8m, the design is naturally forced in to a ‘point block’ format. This planning regulation generally forces the form of both buildings and the city in to a repeating typology, which we here wanted to question and as much as possible break. These point blocks are the standard approach to the design of the urban landscape in Turkey, which we believe, is too simplistic, and which does not allow the architect and the developer to fully realise the potential of the site. Our intention was to create three point blocks that do not appear to fit this standard, by creating asymmetries and shaping of the blocks to fit the boundaries of the site in an optimal format.
The other standard directive of municipalities on forms of such urban blocks is the assumption that the maximum height is given to the eaves of an assumed pitched roof to the whole building. In some cases the plan notes dictate that the solution can not be other than a pitched roof, but in others as was the case here the rules allow for a “terrace” roof construction within the outlines of an assumed roof envelope.
Thus although our design at the end of the day fits these rules it does not appear to do so by visually connecting the blocks at ground level with a series of connecting canopies and creating a series of cascades that gradually fall down the site while both maximising the views and the solar orientation. The point blocks in their plan form are designed to be asymmetric and apartment types are non repeating vertically, which again gives the impression that the building is a long cascading whole rather than three separate buildings that repeat identical apartments from ground to the roof level. Each apartment is designed to have plenty of external “living” space, which maximises the views to the north looking at the Bosporus and to the south looking at the Çubuklu forest. Our intention was that these external spaces are designed to be deep enough and long enough to act as an extension of the inner living spaces so that the boundary between the inside and outside is blurred and living in these apartments is enriched by the quality of these outer spaces, and the close relationship with the landscape and views.
CLIENT
Confidential
SECTOR
Residential
LOCATION
Beykoz, İstanbul
YEAR
2016
Energy in the sky
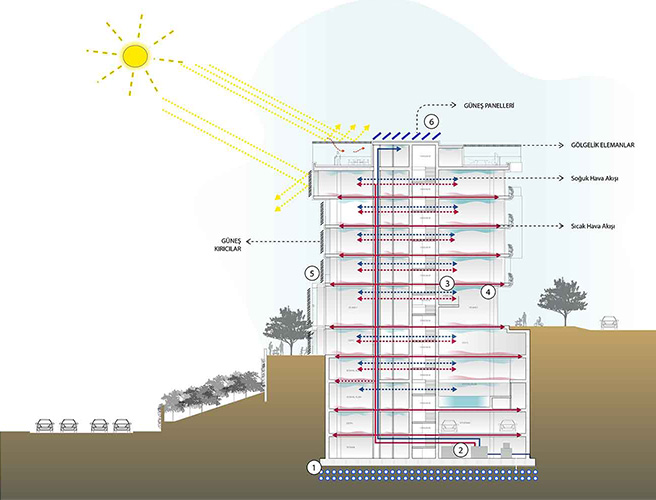
1.Demir çubuklar toprak altından geçen sabit ısıyı değerlendiriyor.
2.Sıcaklığını yitiren hava klima kanallarına ulaşıyor, koşullara göre gerekiyorsa daha da soğutuluyor.
3.Betonarme döşemeler içine gömülü kanallardan geçen hava beton kütleyi de soğutarak soğuk kirişlere ulaşıyor.
4.Soğuk kiriş ortamdaki ihtiyaca bağlı olarak havayı daha da soğutarak iç ortama bırakıyor.
5.Binanın dış kabuğunu oluşturan gölgeleme elemanları sayesinde ısı kazanımı minimize ediliyor.
6.Çatıda ayrıca güneş panelleri yer alıyor.
Solar control in energy efficient design is the most important architectural challenge and it often gives the building in question its main visual characteristics, and the architect’s challenge is always to reduce the sun’s contact with glass surfaces during summer months, and to increase it during the heating months.
To mitigate the extreme solar exposure to the South and West of the site, the glass facades are recessed back from the edge by a minimum of 60cm, and sliding mechanically operated shading devices are placed here to control solar gains as much as necessary. This decision is critical to optimise the heating and cooling loads on the building, which should on the one hand take advantage of the sun during winter, spring and autumn months while completely shutting it off during the summer whenever needed. This means that solar gains in the months when normally extra heating sources are required are maximised and minimised during the months when cooling is required. The extra cost of such control devices typically have a payback period of 7 to 8 years and make this investment well worth it.
However the noise and dust generated by the motorway to the south makes the use of these external terraces difficult, and there fore while providing solar control we believe that it is also necessary to mitigate the noise generated by the motorway in those external terraces which we believe is possible by giving the shading devices both these characteristics of shading and noise reduction. Okalux is a German company that creates a sandwich glass construction, which incorporates a metal mesh internally to control solar radiation. We believe that the combination of double layered glass with the mesh provides both shading and noise control and can be a unique material to be introduced in to the Turkish market. It can also be easily produced in Turkey with the currently available resources of Turkish glass companies.
Pushing the limits of structure
One of the most limiting factors in the structural design of buildings in Istanbul is the imminent danger of earthquakes, and there fore buildings tend to look very similar to each other as these limiting criteria shape architecture. But here we were very keen to break that typology again by utilising large cantilevered elements on the facades of the building, carving in to its body large sections of open area and voids. Our German structural engineers however rose to this challenge well and made it possible for us to maximise these forms. We believe that one of the other main areas in which sustainability can be pushed in Turkey is by challenging structural engineers to think more minimally where it comes to use of concrete and steel. We believe that all too often such structural input is placed as a limit on the design rather than an opportunity to design structures that push the limits of architecture and avoid the sameness of buildings here.
What characterises this design beyond others is there fore its insistence on minimising structure and maximising the expression of the building as light and sophisticated. In our approach façades are animated not by superficial façade games but with real holistic desires to increase outdoor spaces and to modulate the façade in to its depth as much as possible. The resulting effect is an apartment building project that does not look like an apartment project.
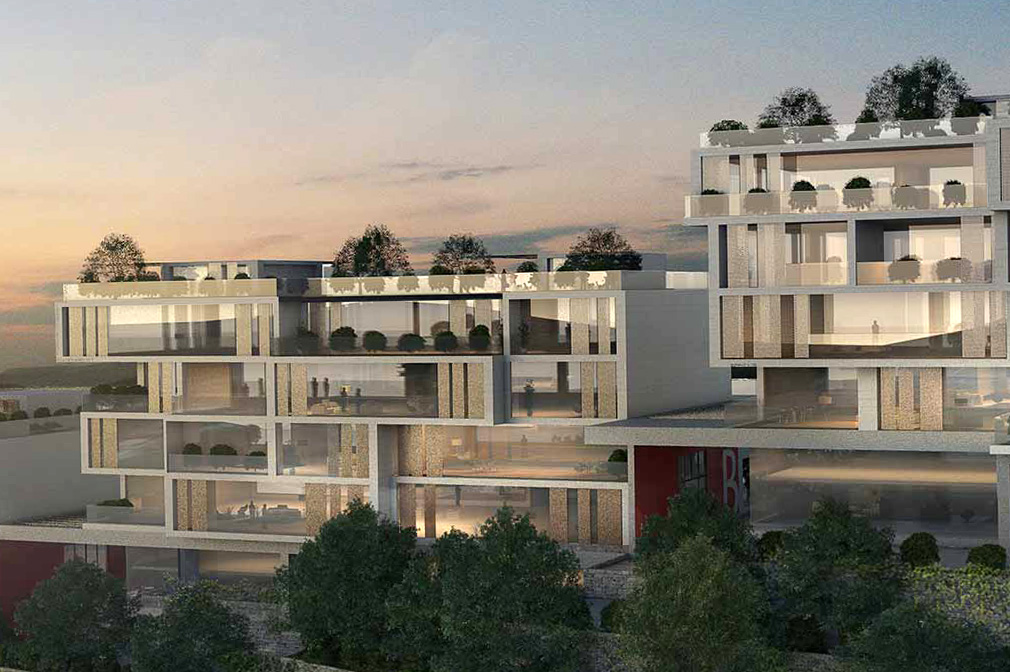
Energy below our feet
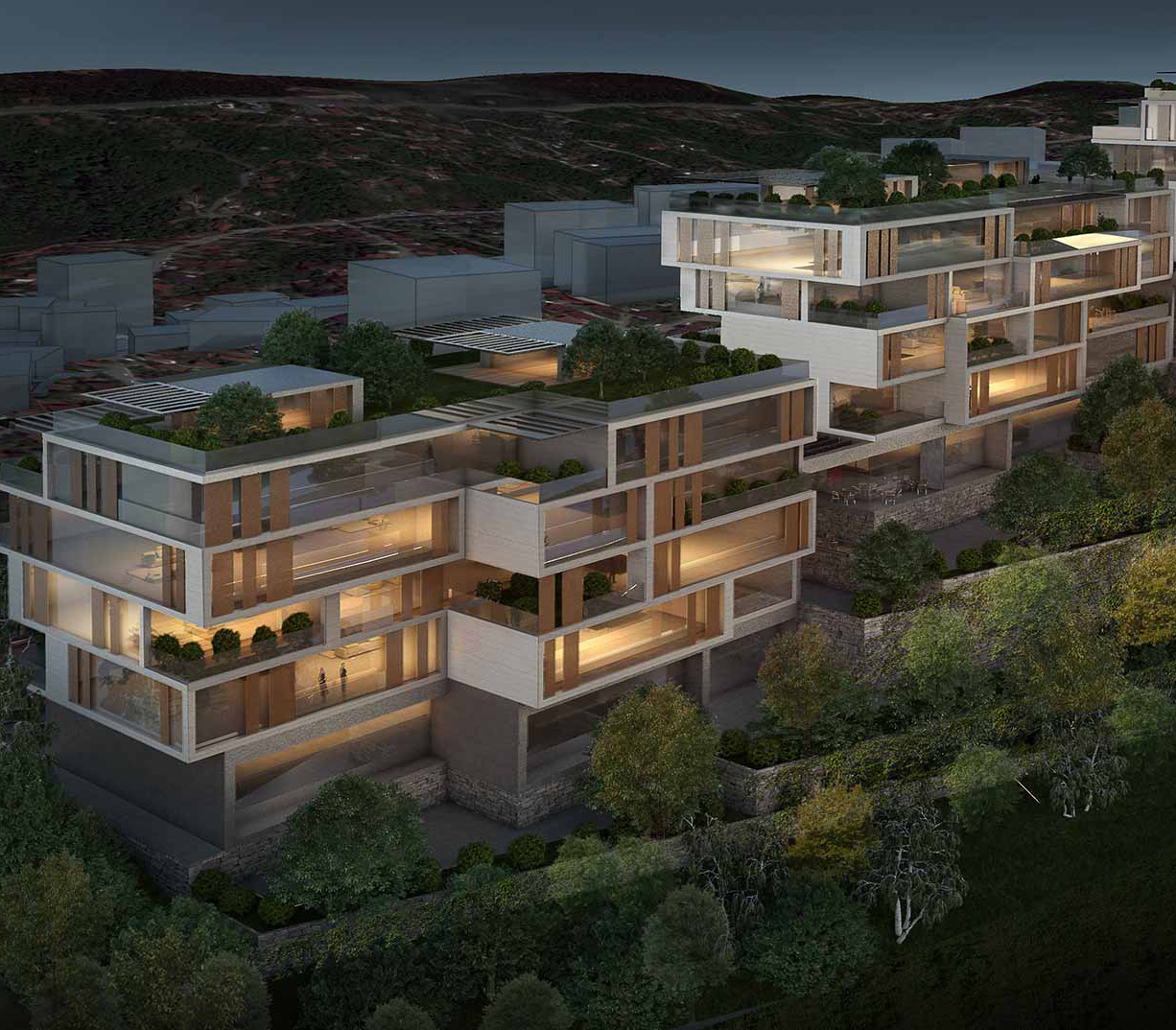
Most buildings in Istanbul are some how placed on great slopes and the requirement of car parking, mechanical requirements and the inevitable fitness pool component of residential buildings mean that much digging takes place and often the building mass below ground is larger than the mass seen above ground. This in Turkey in particular is a great opportunity, which most projects overlook, because the ground temperatures below a certain level of excavation are always at the average annual temperature of the geographic location. In Istanbul this average temperature in the ground is 14.1 degrees centigrade. In Ankara, as an example this is 11.7 degrees centigrade. There fore a great cooling resource is always under our feet, and if we are excavating to form car parks and so on below ground, it makes sense to make use of this excavation as an energy use.
Our engineer’s proposal was to lay below the continuous foundation slabs of the building a network of water carrying resilient plastic pipes which can be used to carry this naturally available cooling resource in to the mechanical systems and to use this as the cooling source required for the building. In this way, coupled with extremely good solar control, the building would require no extra artificial cooling at all.
In the not too distant future, as it is in Europe, buildings in Turkey will also be required to be zero carbon producing entities. This will only be possible by bringing in to the energy supply equation all the resources available to us.
DRAWINGS
PROJECT TEAM
Employer:
-Confidential
Architect:
AVCI ARCHITECTS
Design Team:
Selçuk Avcı, Koray Tokdemir, Arda Can Buze,Hande Yarımbıyık, Mehtap Kocaman, Yasemin Cihangir, Serhat Aksu
Interiors:
AVCI ARCHITECTS
Landscape Architect
Sahara Peyzaj
Main Contractor
– Confidential
Structural Engineer
Werner Sobek
Mechanical Engineer
Werner Sobek
Electrical Engineer
Werner Sobek
İnfrastructure Design
Sigal Mühendislik
Fire Consultant
Yanmadan
Acoustic Consultant
MEA Akustik
Signage and Graphics
AVCI ARCHITECTS
Substructure:
Concrete Carcass
