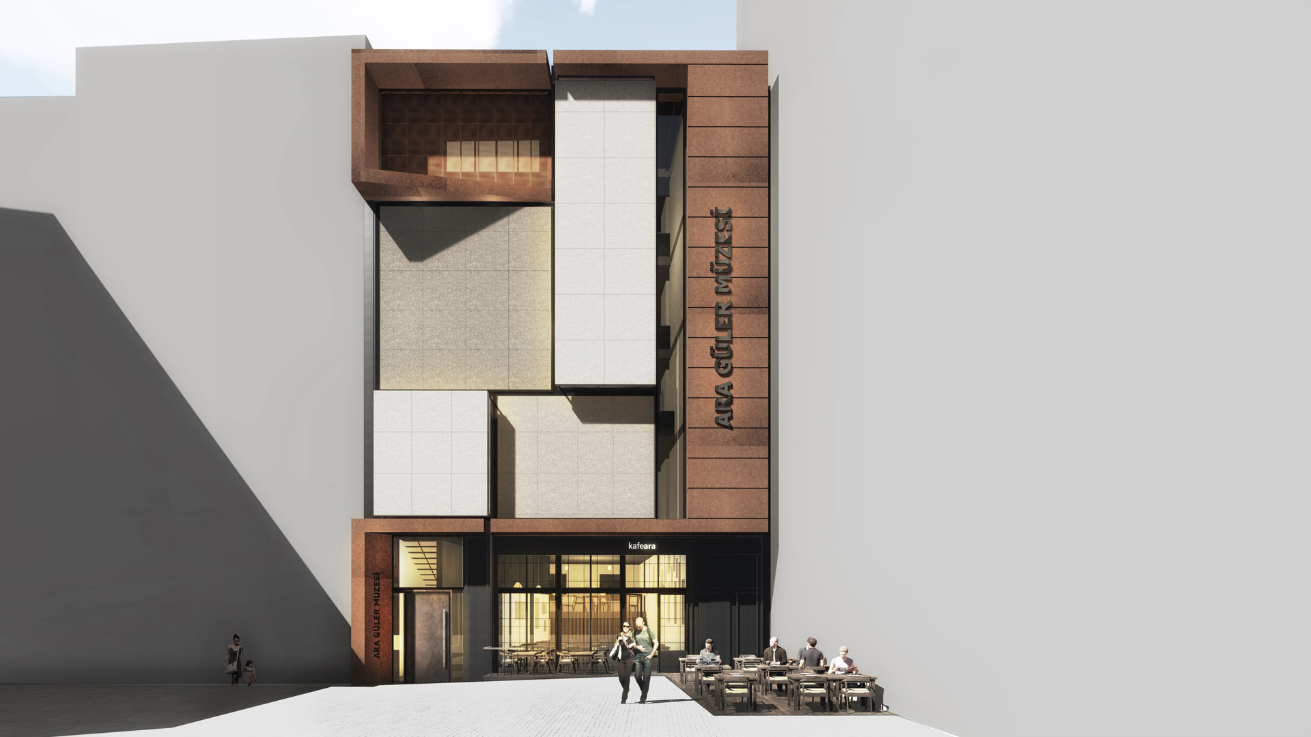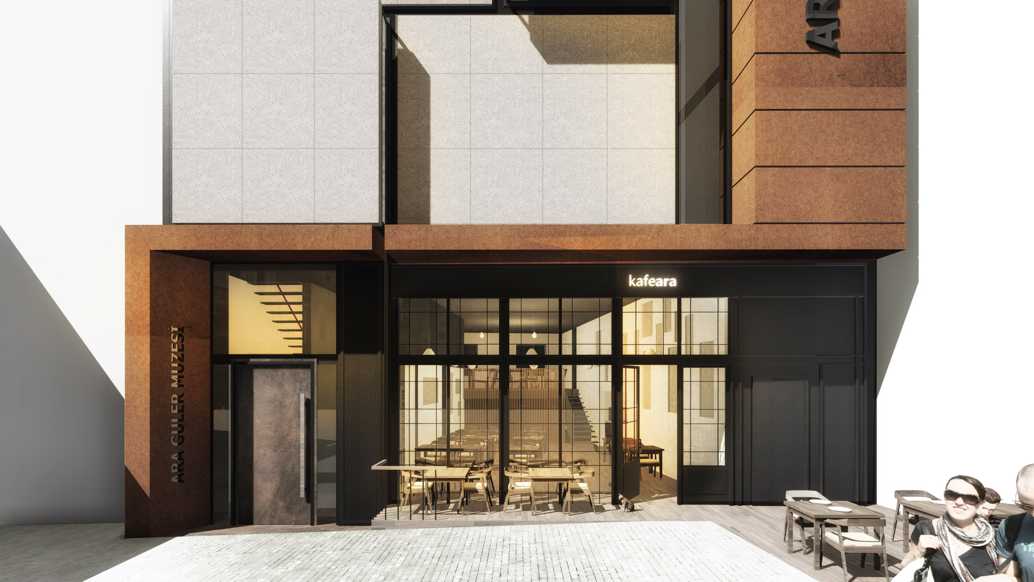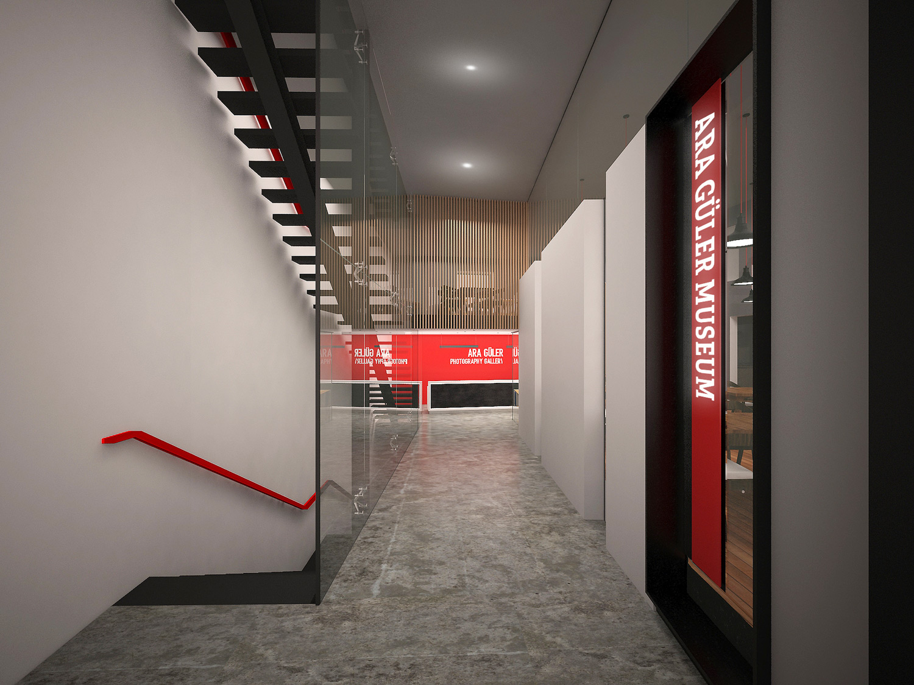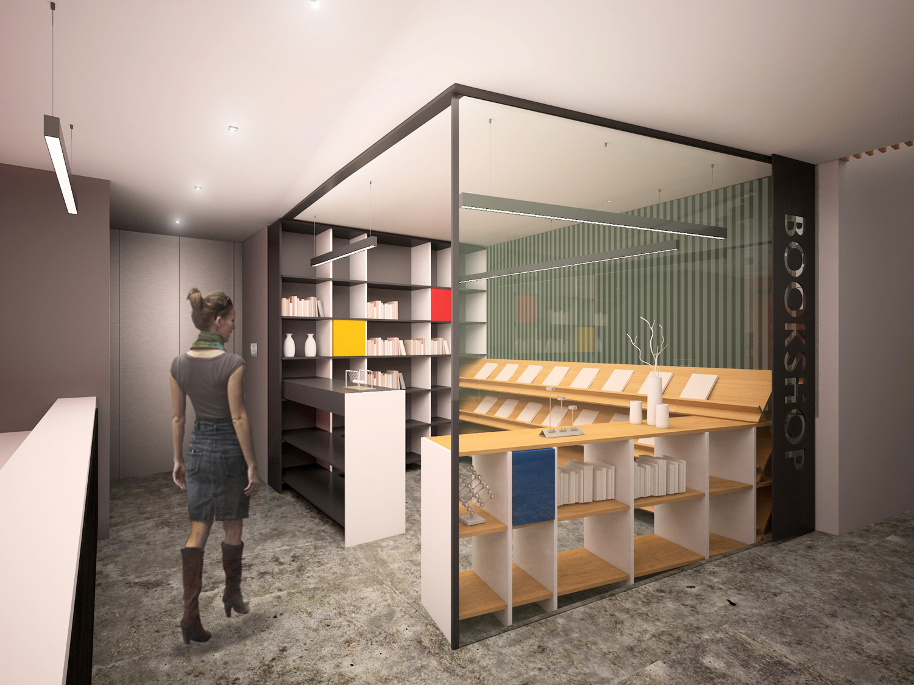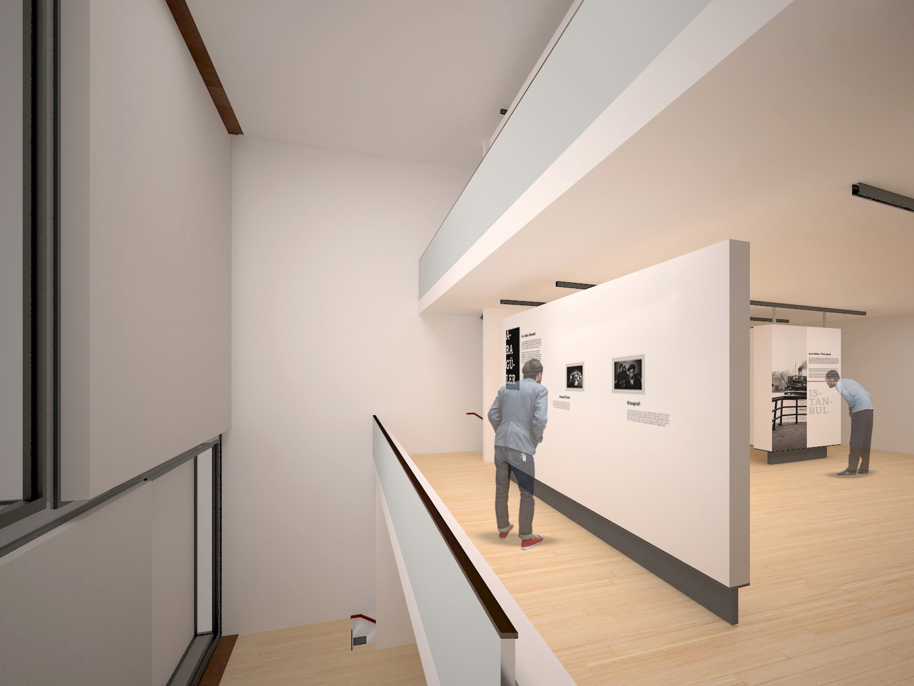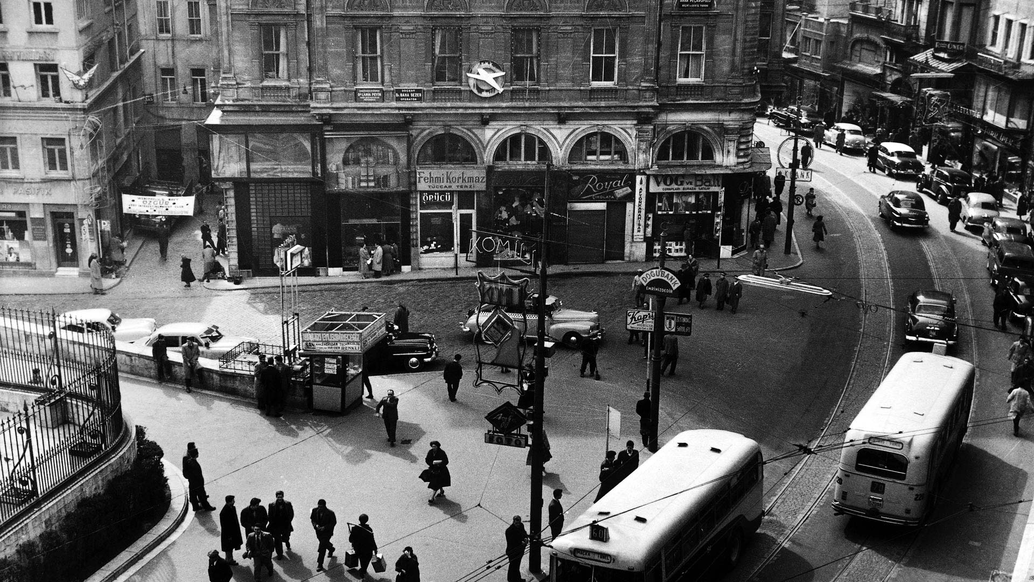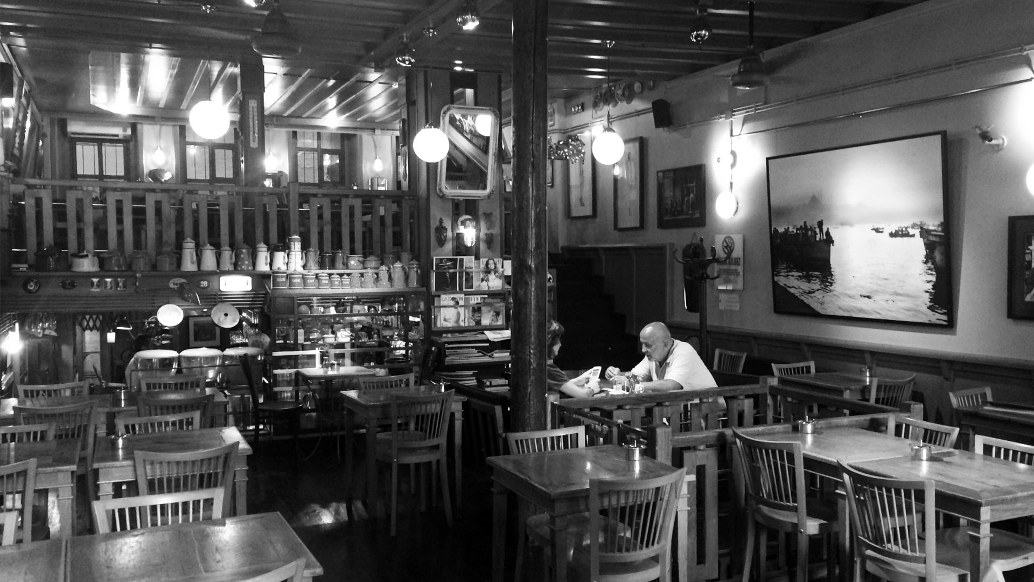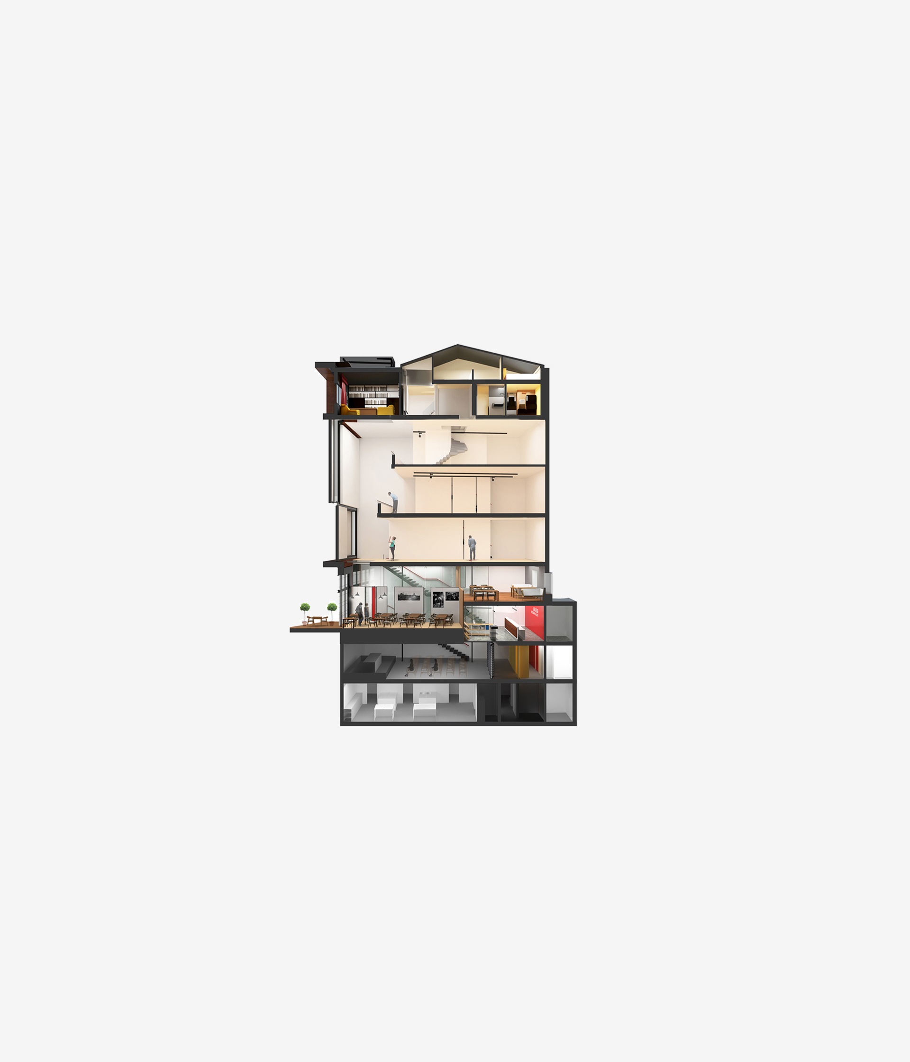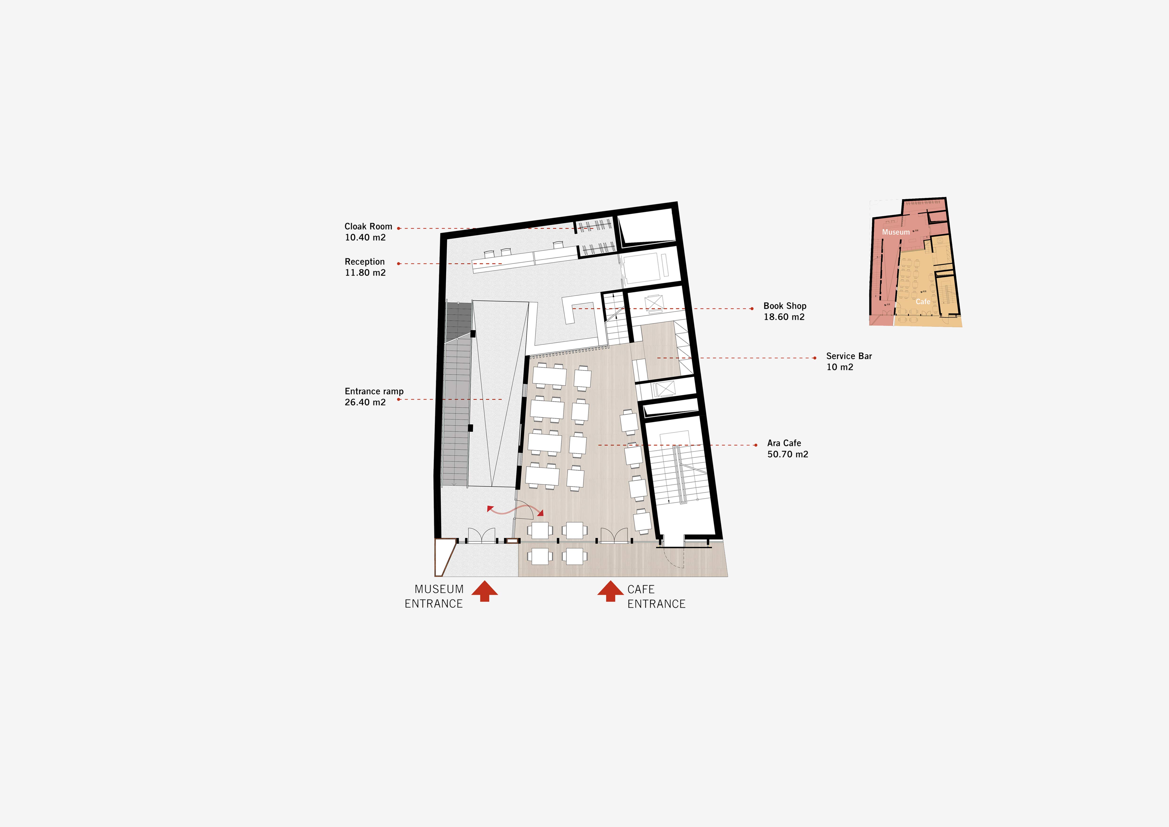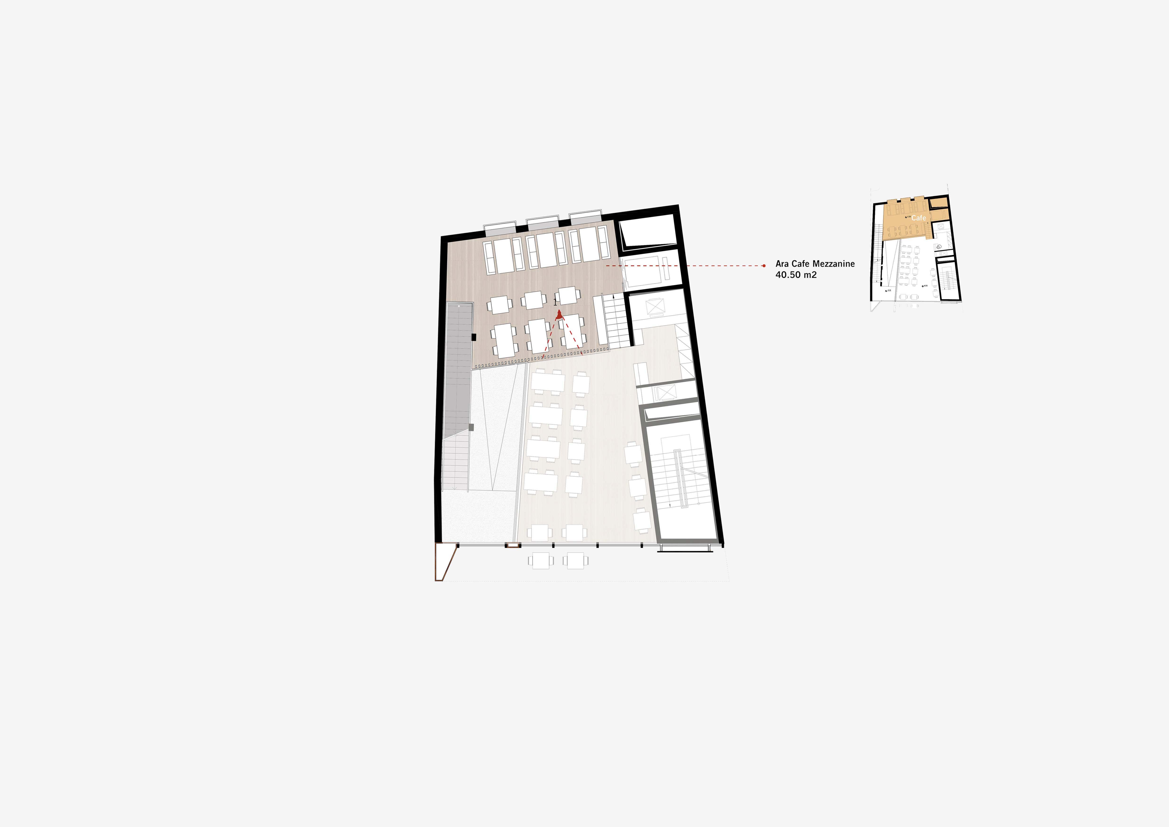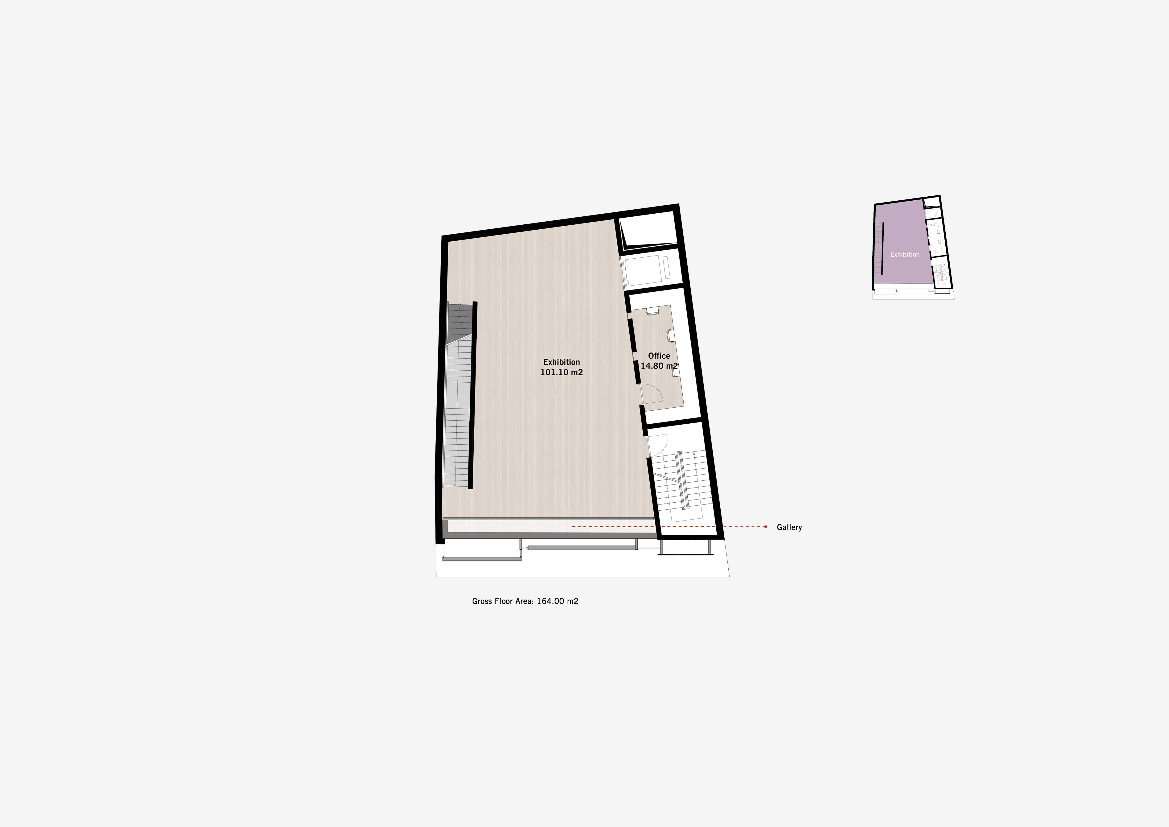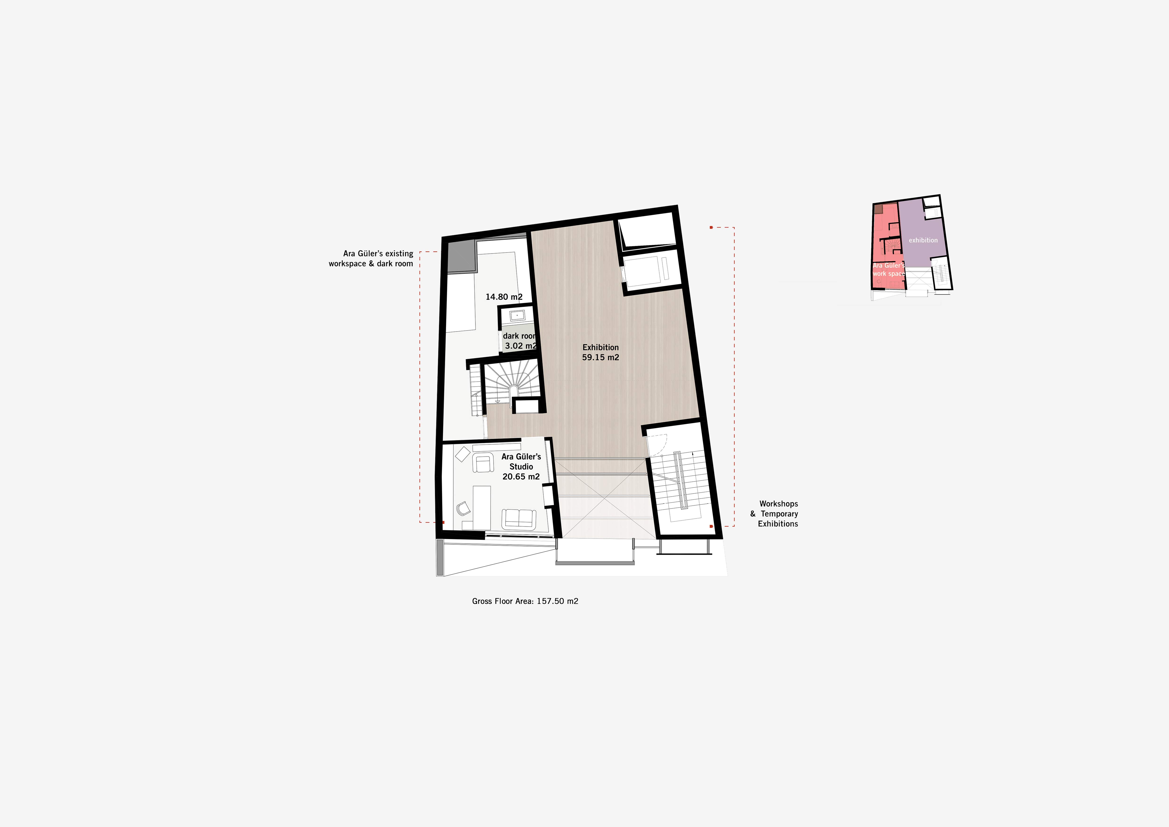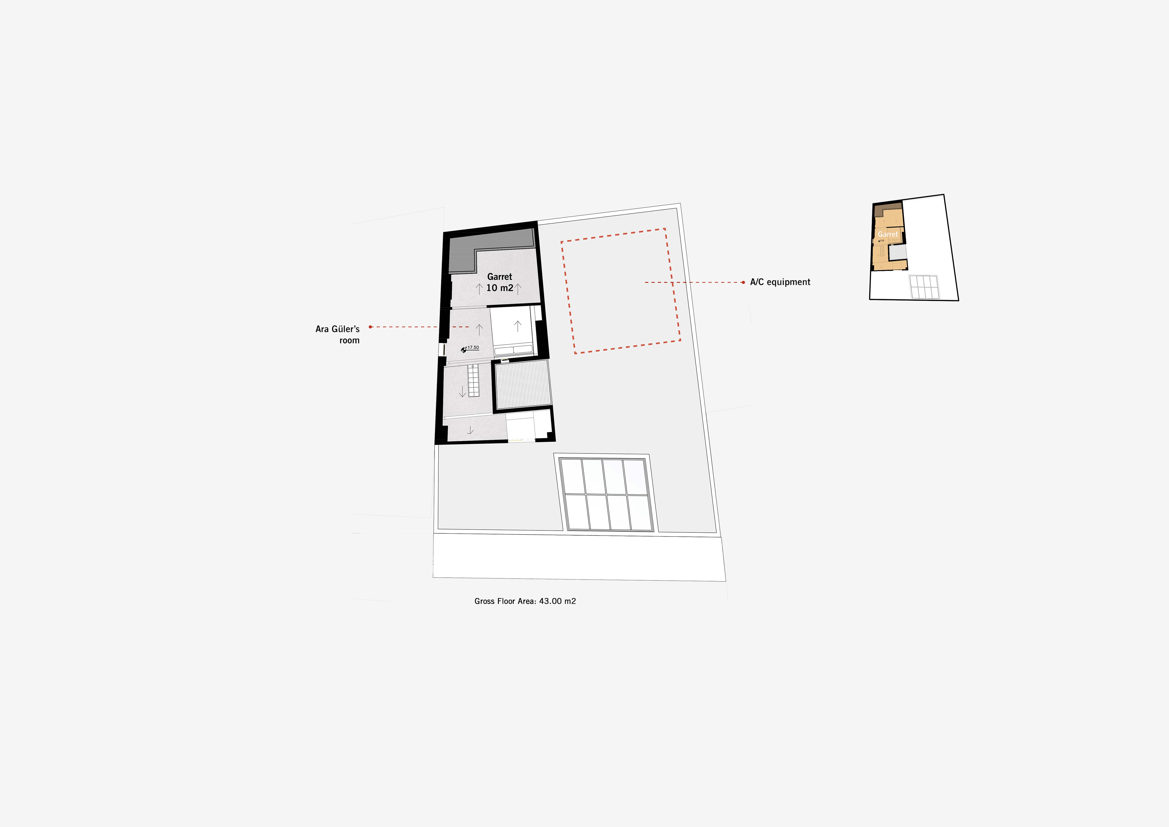ARA GULER MUSEUM BEYOGLU
The renewed building is designed to reflect Beyoğlu and its time, Ara Güler’s course of life as an architectural design and curatorial content. The historical and sociological sustainability as well as incorporating an infrastructure that is contemporary and in line with international museology standards is ensured.
The exhibition spaces shall shed light on Ara Güler’s life in private and professional spheres, enable us to observe his artistic identity from various aspects and provide inspiration. A fluent traffic flow shall be provided amongst the floors and the halls and by setting a physical relationship at the interior with the outdoors, the link of the museum should be kept close with the daily life outside.
CLIENT
Confidential
SECTOR
Museums & Exhibitions
LOCATION
Turkey, Istanbul
YEAR
2016
DESIGN APPROACH
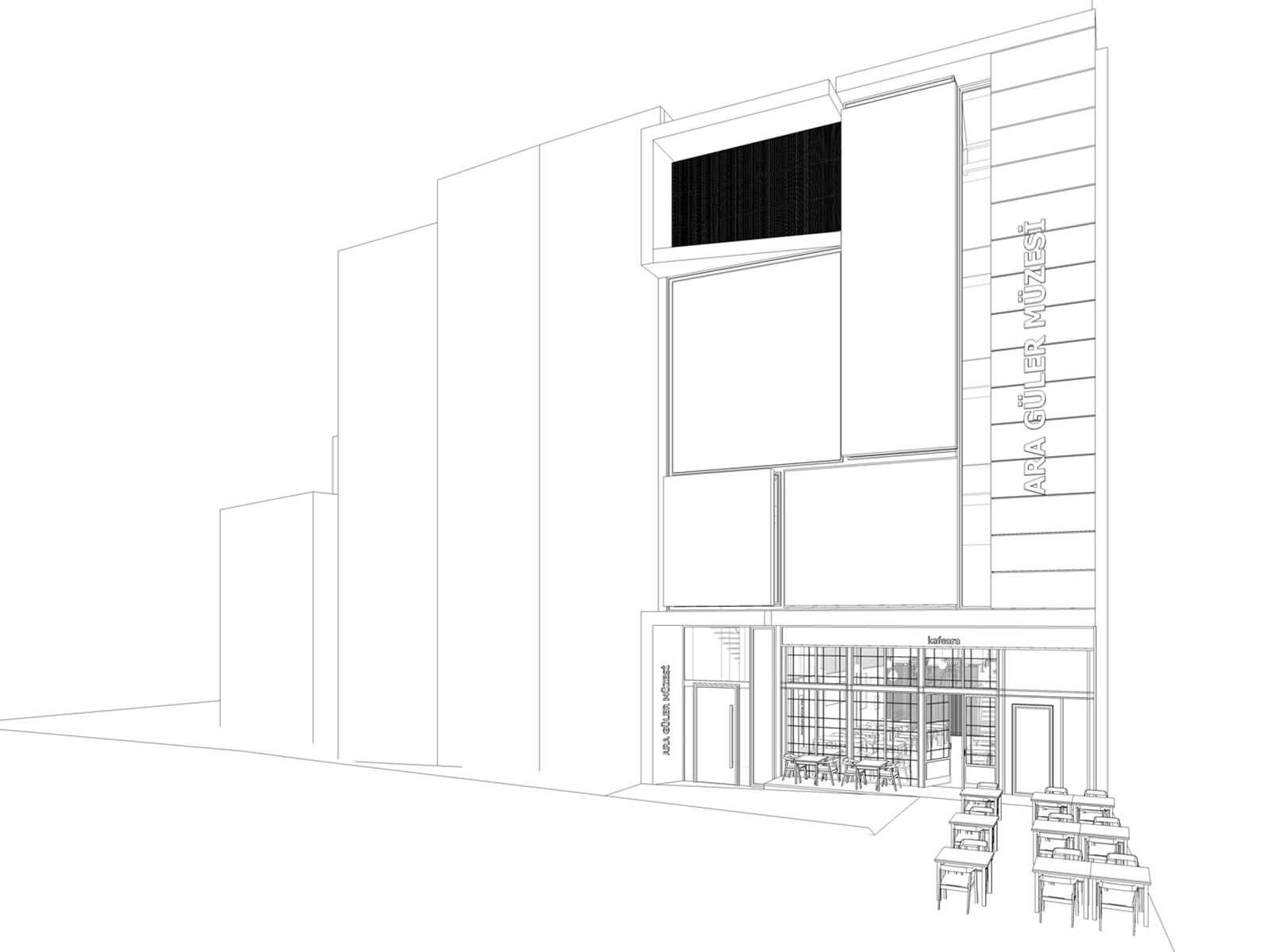
Façade
The museum is visible immediately from the main Galatasaray Square as the observer / passer by is attracted to the façade of the building. We have decided to introduce the idea of a material which we love and believe is not used enough, Corten. Corten is a unique alloy, designed to naturally rust and then stop rusting and remain in that state forever. The color of iron rusting is a natural earthy orange red, and it somehow reminds us of the rich interior colors of Güler’s own study.
The vertical element of the necessary fire stair is utilized as a tall signage totem, with the name of the museum, cut out from the corten paneling. Then, as you approach the museum, you are subsequently pulled into the museum and lead down the hallway to its reception. This hallway is lined with images and objects already introducing you to Güler’s Istanbul.
Cafe
We are particularly biased towards the idea of retaining a good hearty restaurant / café here. We believe that part of Ara Güler’s spirit is about this café with its relatively modern but nevertheless approachable interior. No one needs another museum cafeteria, which is there just for the excuse of having a café. We want the café to live as a place and function independently of the museum whenever it can and we want it to produce great food as it has always done. On the other hand we do want it to also be very much an integral part of the future museum.
Workspace
The top level work room, dark room, archive and sleeping area above Güler’s dark room, are unique and highly representative of not only Ara Güler as a person, but of a time and a bygone era. This is what will make this a ‘living museum’ as these spaces are re-created in facsimile in more or less the same location.
However, given the wonderfully unique character of Güler’s own workspaces we realized that these need to be accurately recreated as set pieces in themselves. These spaces we place on the top floor, more or less where the original rooms were positioned, (perhaps a little higher up), and use them as the penultimate exhibition element in the sequence as one goes up the building.


