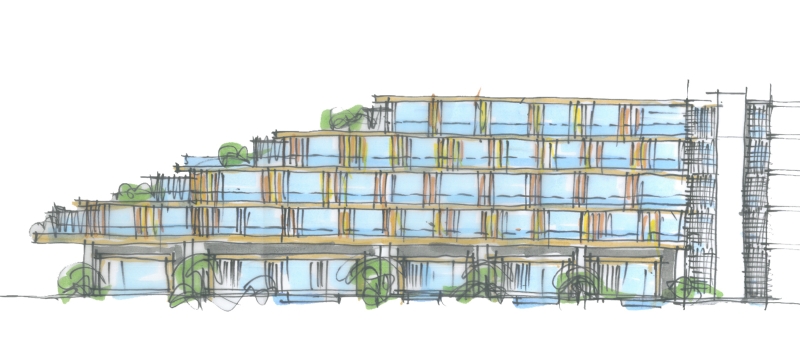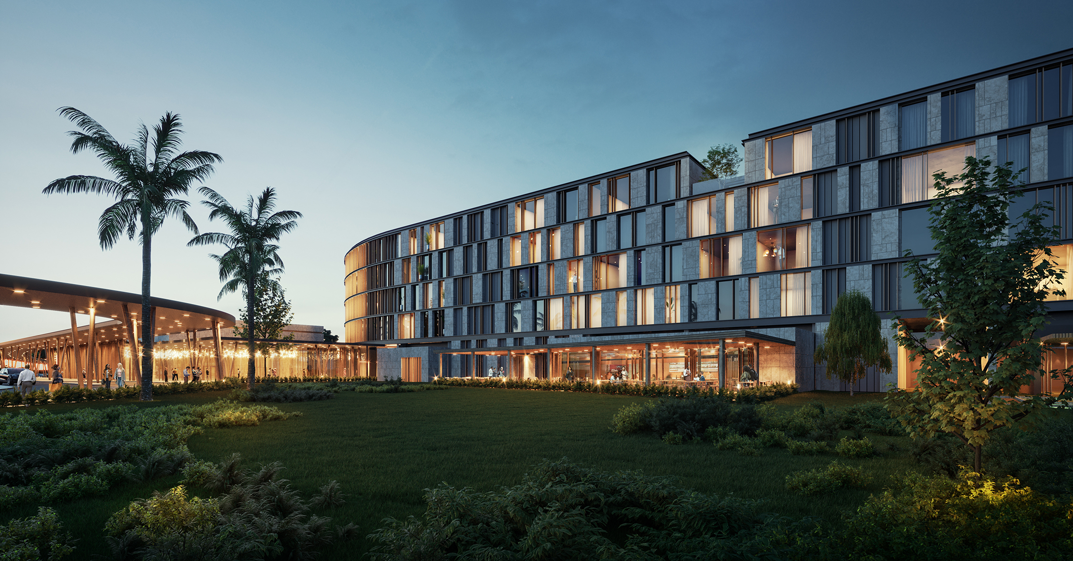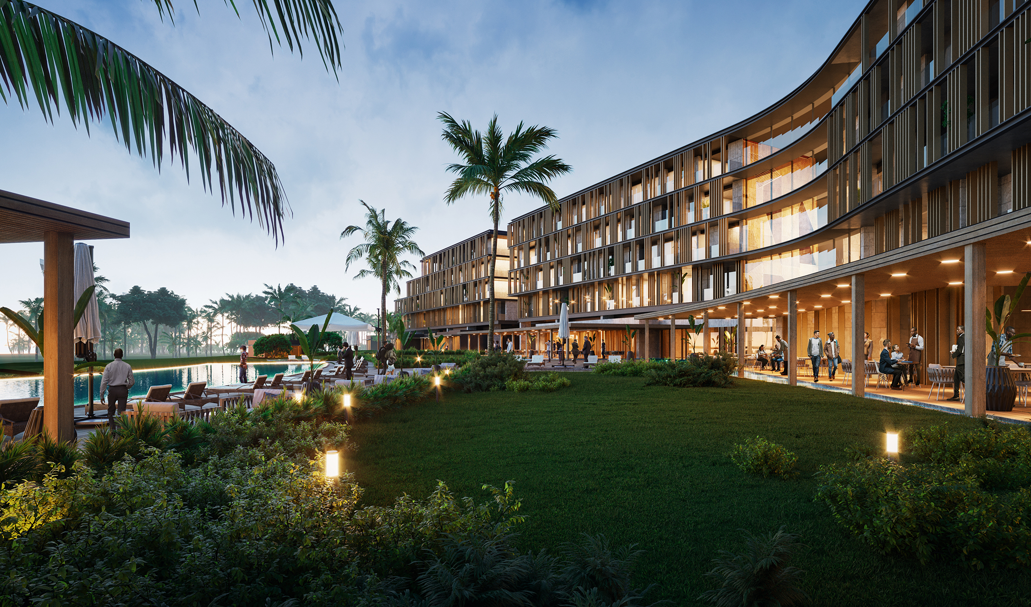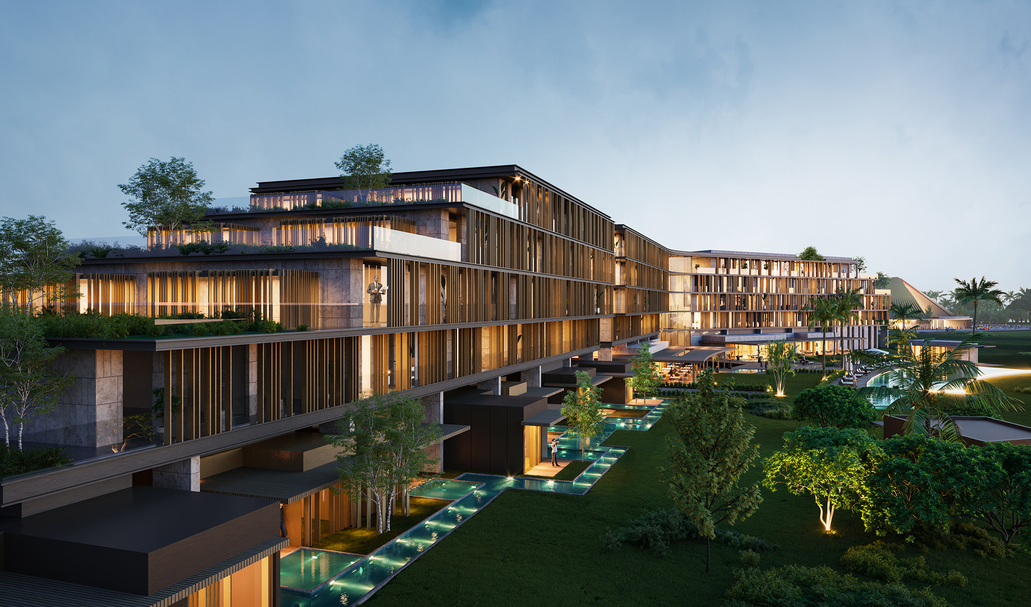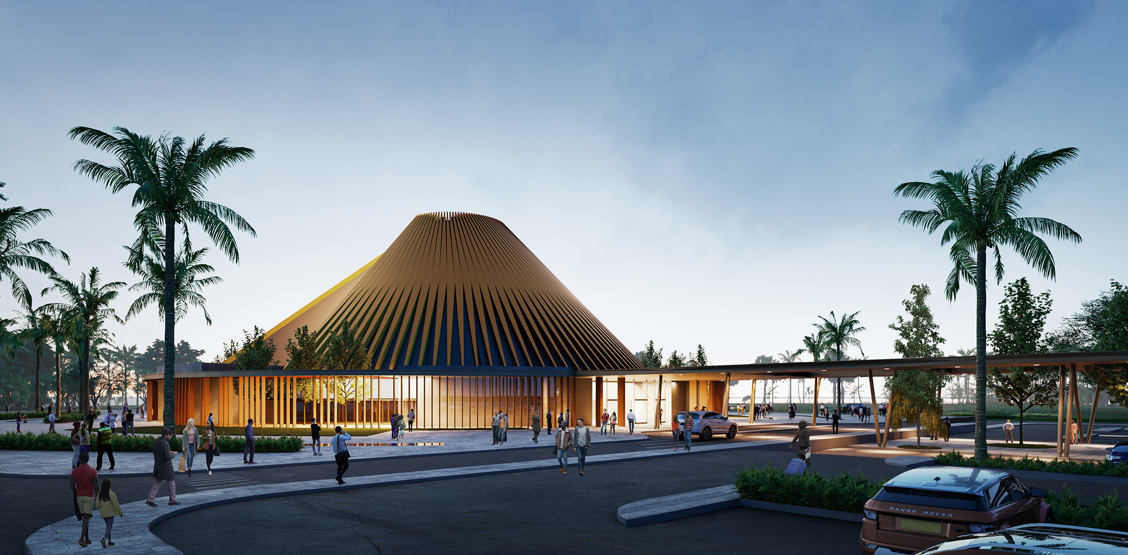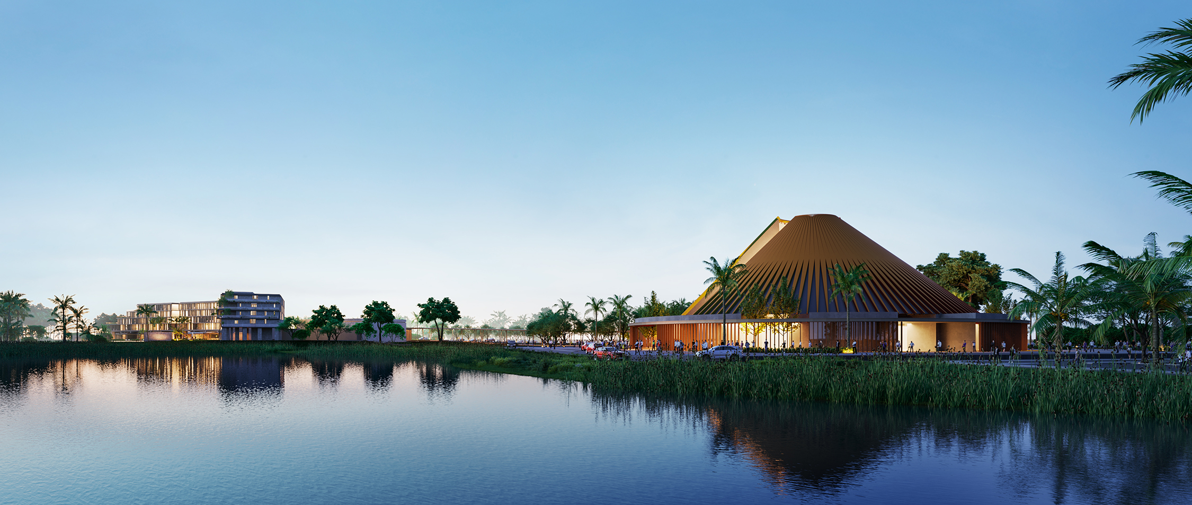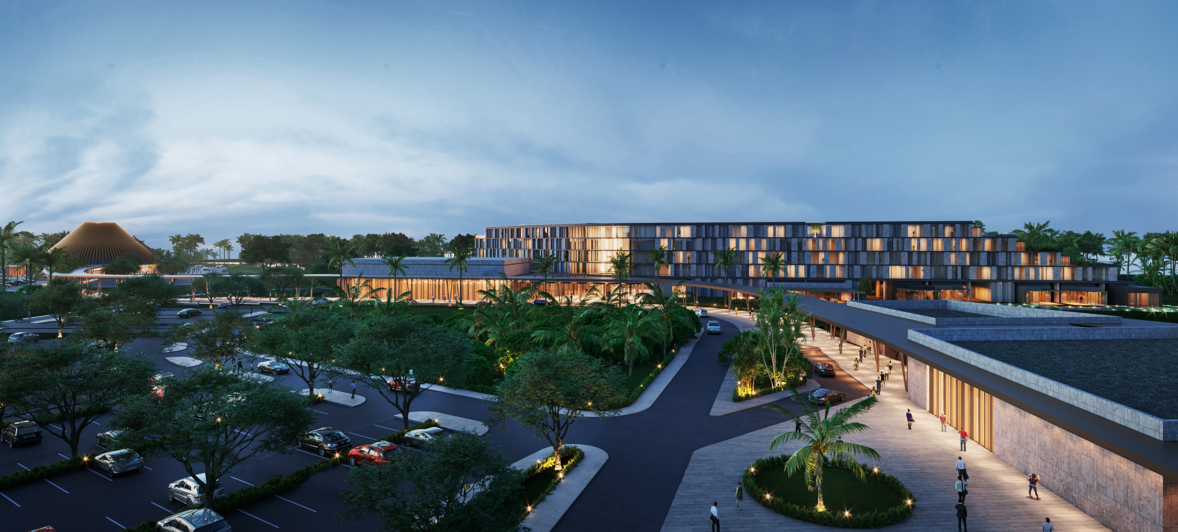Benin Hotel and Conference Center
Avcı Architects has completed the pre-concept design for a new hotel and conference centre in Benin.
The International Conference Centre will be totally renewed and expanded to accommodate essential spaces required for presidential individual or group meetings in a quality setting, with internal courtyards which will add to the quality of the whole complex.
The hotel operates throughout the year also as a resort hotel with extensive views of the ocean, surrounded by a golf course. The new hotel will have 200 keys including three presidential suites and will accommodate a large banquet hall, meeting rooms, restaurants and bars a cinema, casino, and the SO Lounge club.
The new hotel is located on the site of the existing hotel building, positioned on a rise in the land, which gives it commanding views of the ocean beyond. The design of the building acknowledges in its form the memory of the old hotel, embracing the landscape in much the same way, and curving in it its entrance axis. The Lounge and Casino with the Cinema are conceived as separate buildings as is the Conference Centre. All of the buildings are linked with a sweeping and curving rain and sun canopy, which will enable easy pedestrian access between the main elements.
Guests enter the hotel through a high atrium, which orientates the visitor immediately and with its transparency connects through to the pools and the ocean beyond. The hotel functions are therefore separated into two wings that are connected through open walkways running through the atrium. As the visitor rises through the atrium, views towards the ocean open up and capture magnificent scenery.
There are two sets of guest lifts, one main set also serves the lower levels of the Conference Centre meeting rooms placed on a lower level, and the other links the upper levels with a panoramic lift to the spa / fitness centre, also placed at a lower level.
All main rooms are placed on the floors above and at its ends the building steps down to the scale of the landscape providing generous terraces opening out to the views towards the south, the east and the west. All imperial suites are placed on upper floors at these ends.
All of the service areas of the building are placed within the basement, which is accessed by a lower service courtyard. Mechanical air handling plant is distributed between the basement and roof level spaces to minimise duct and pipe runs and to conserve energy during energy transfer between the parts.
The hotel and international conference centre is located on one of the most important streets in Cotonou, which is lined with civic buildings of similar nature. It connects the airport to the shipping docks and the street is lined with other hotels and institutions including important embassies and the Palais Des Congres in the middle.
The International Conference Centre will be totally renewed and expanded to accommodate essential spaces required for presidential individual or group meetings in a quality setting, with internal courtyards which will add to the quality of the whole complex.
CLIENT
–
SECTOR
Hotel
LOCATION
Benin, Cotonou
YEAR
2018
Architect:
AVCI ARCHITECTS
Design Team:
Selcuk Avcı, Seray Öztürk, Burçin Akcan Ünal, Efe Talay, Selda Süzgün, Miray Altındiş, Adem Boz, Merve Celasun, Nur Çil
CGI:
ivaBOX
