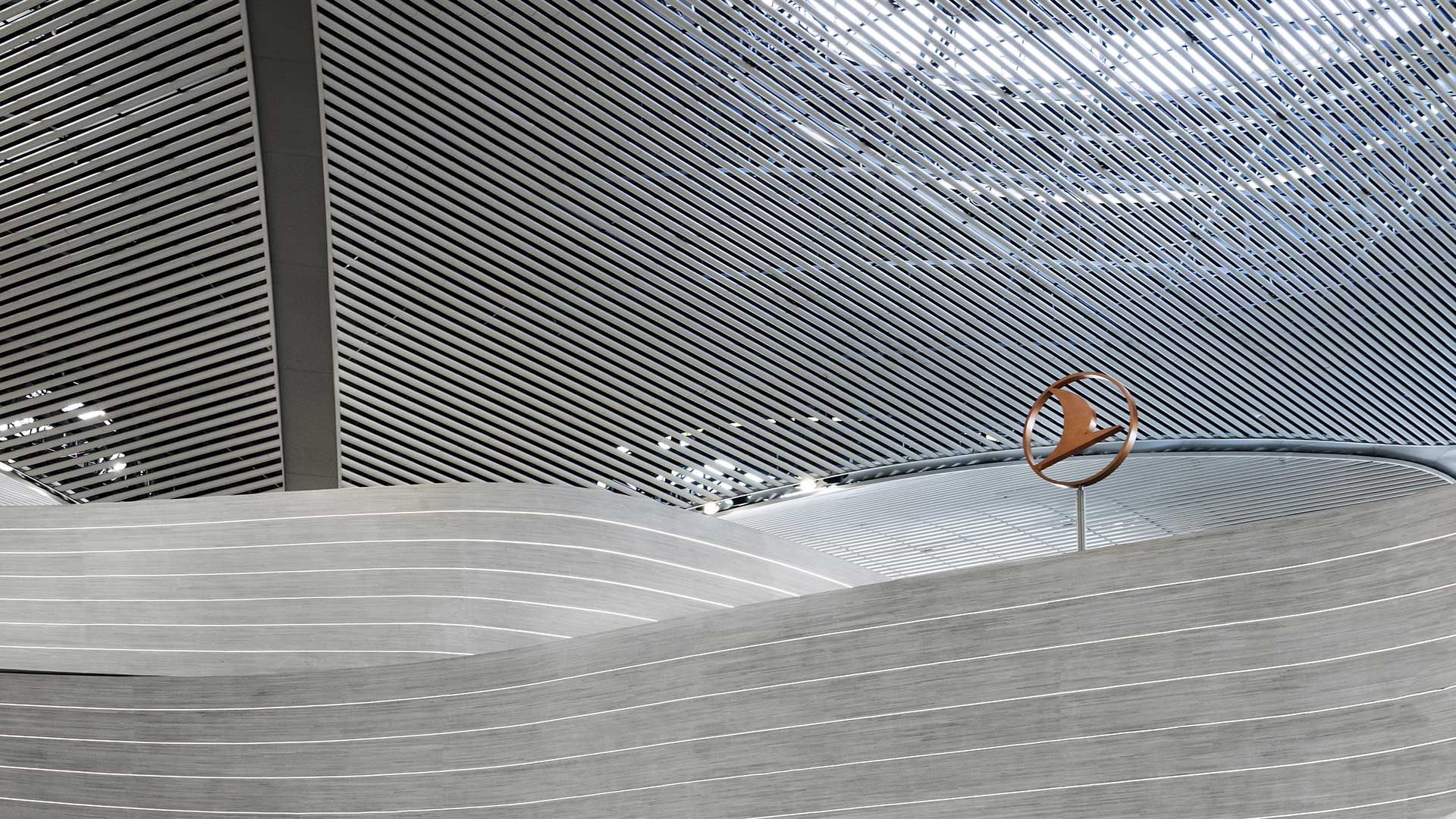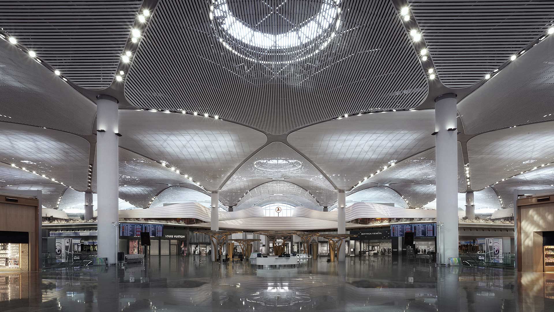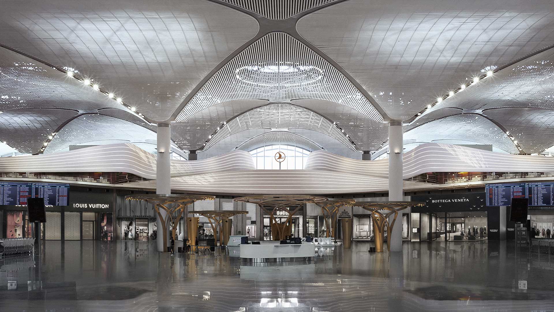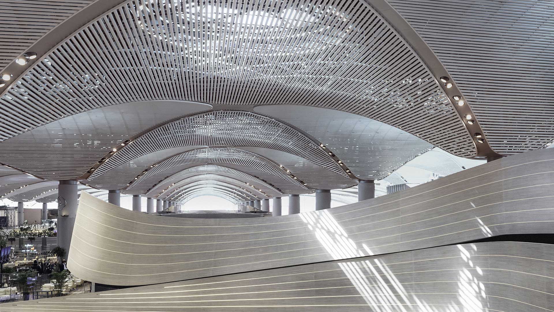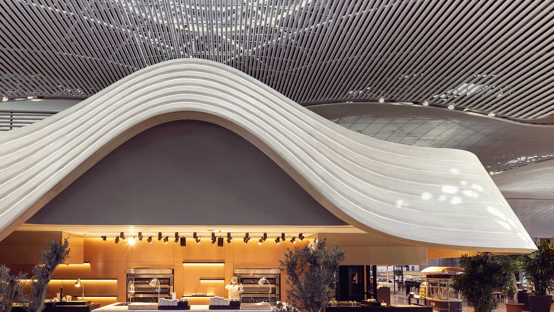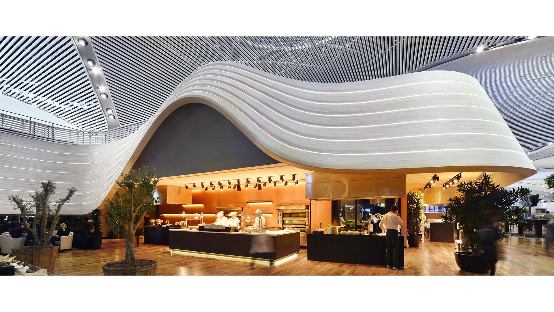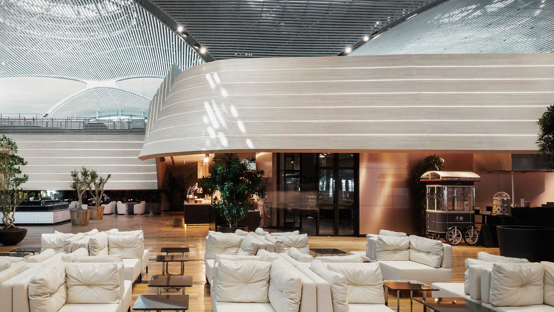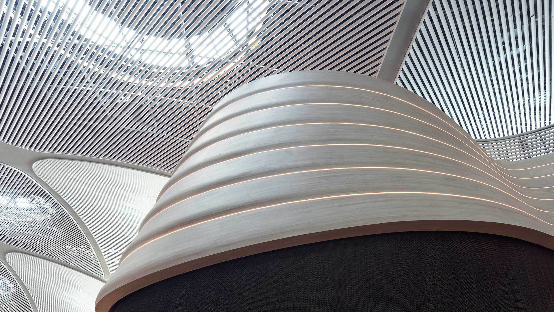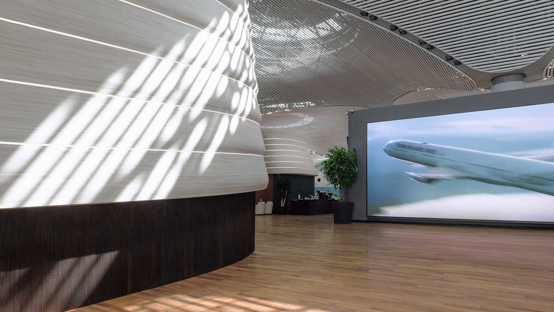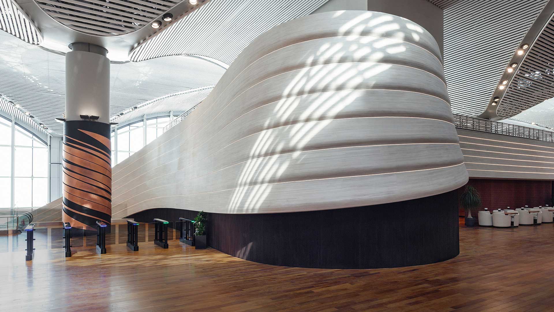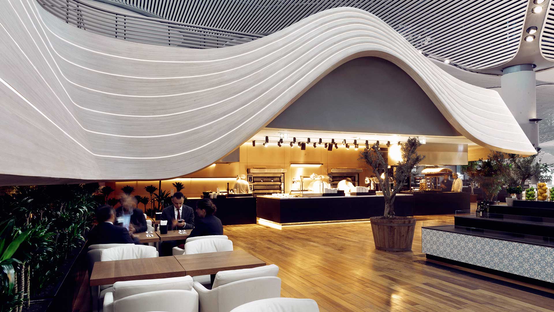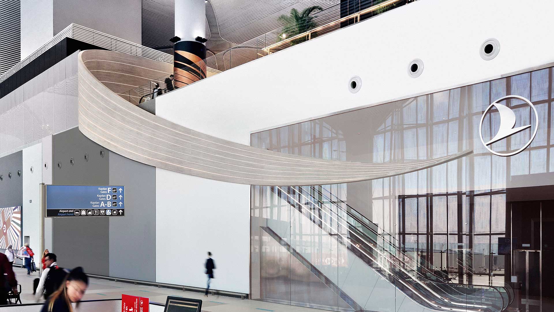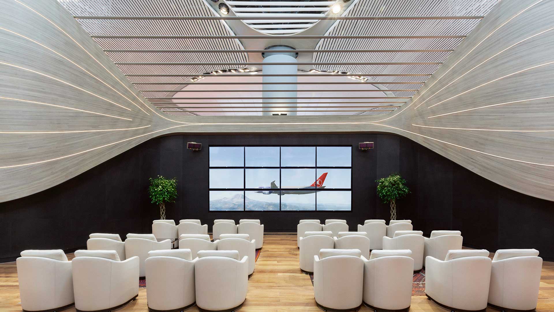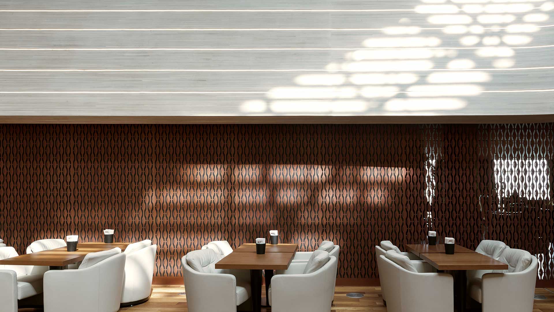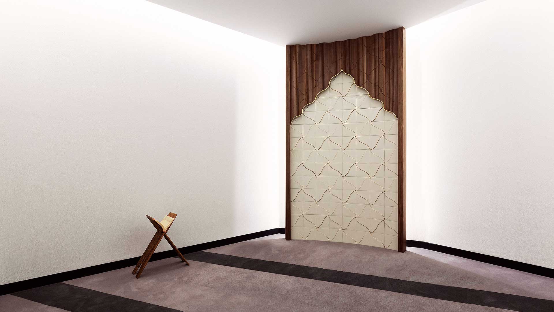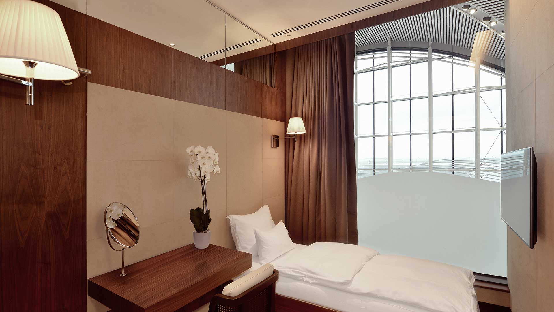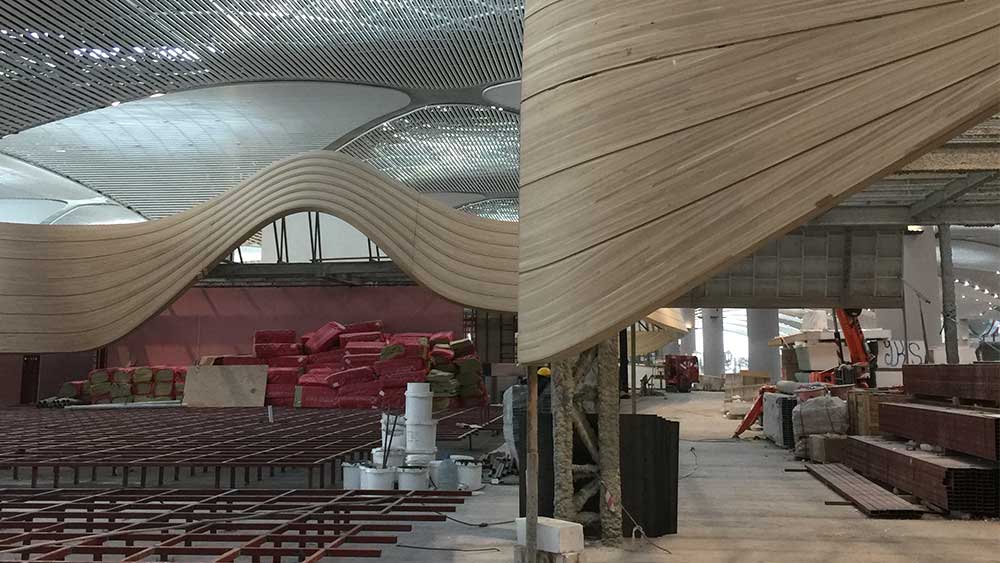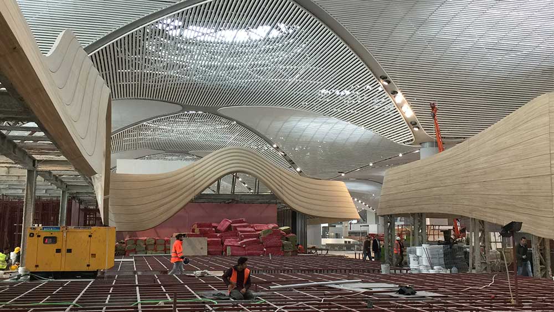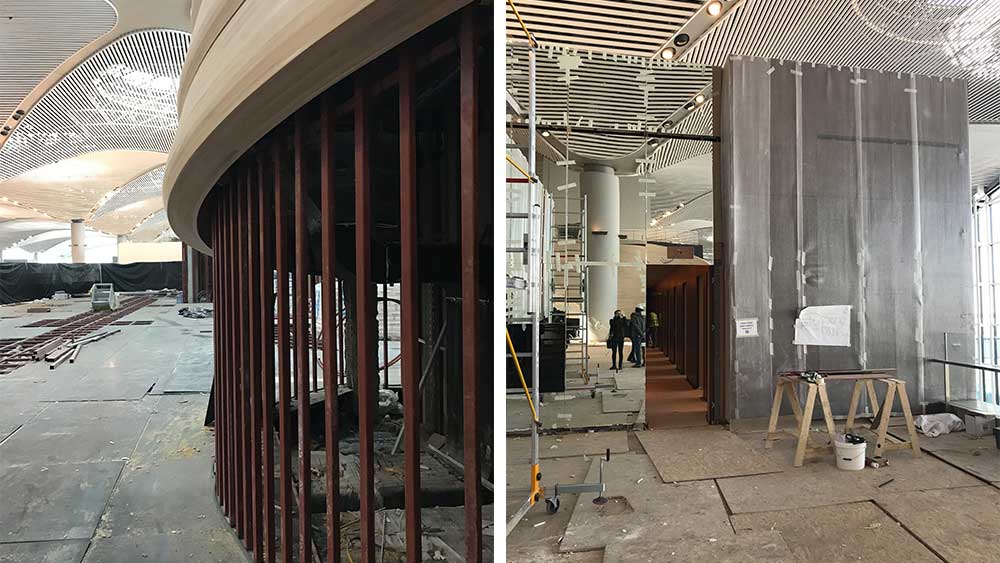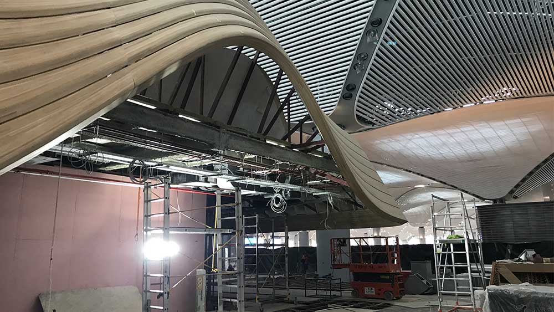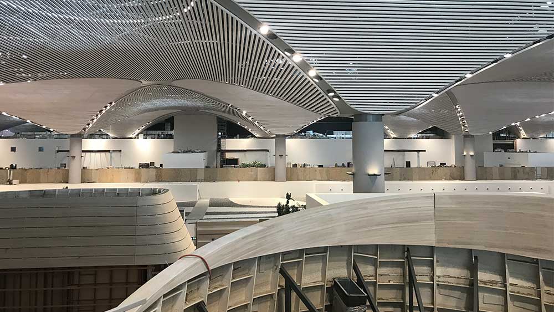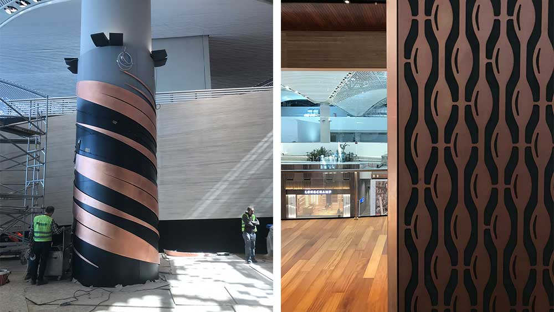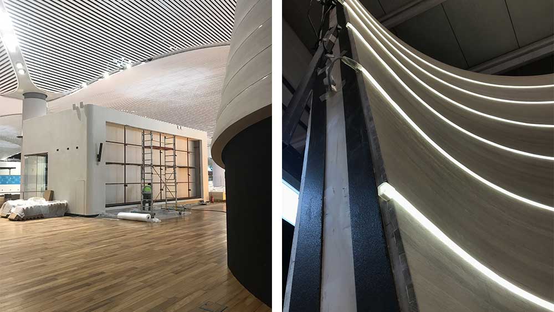ISTANBUL AIRPORT TURKISH AIRLINES INTERNATIONAL LOUNGES
The Flow Wall project, designed for Turkish Airlines new İstanbul airport by Softroom with Avcı Architects as local partner, creates a physical space that embodies Turkish Airlines’ new brand philosophy of ‘flow’ within the airport environment. The project that includes one of the longest parametric interior forms in the world with its length over one kilometer, creates a suite of lounges and forms an intuitive route through space that transcends barriers of language and culture. The Flow Wall project provides the visual signature that weaves through the six new lounges and creates a series of unified areas that cater for a variety of passengers’ needs.
CLIENT
Turkish Airlines
SECTOR
Interior Design
LOCATION
Istanbul, Turkey
YEAR
2019
DESIGN APPROACH
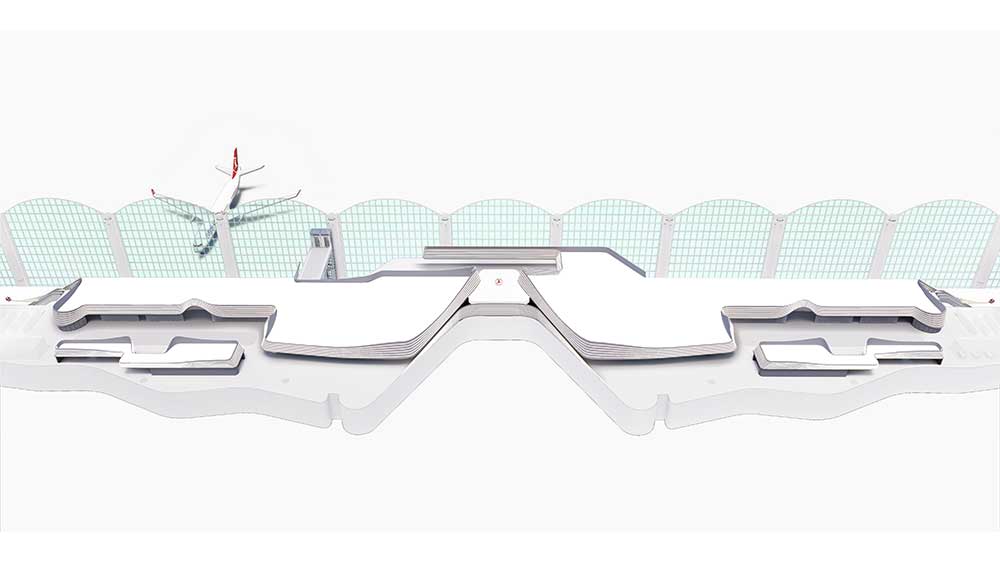
The wall and the 19,000 sqm of lounges that it knits together are the result of an international competition won by Softroom to create physical spaces that embody Turkish Airline’s new brand philosophy of ‘flow’ within the airport environment. But beyond symbolic value, the Flow Wall directly forms a seamless passenger journey, by acting as an organizing feature through a series of lounges. The wall shifts and changes as it moves through the lounges to accentuate various functions.
Placed high-up on the central axis of the building, and resonating with the domed forms of the main roof, the Flow Wall is immediately identifiable from the entrance, highlighting the prime location of the Turkish Airlines’ lounges as a centerpiece of the terminal. The ribbon starts its role as a guide through Turkish Airlines’ premium check-in zone. The wall flows through the reception area and then into the main space, which becomes a hub for access to many different zones. Inspired by Istanbul, this light-filled and uplifting interior space feels more like an open-air courtyard, where passengers feel revived, invigorated and refreshed.
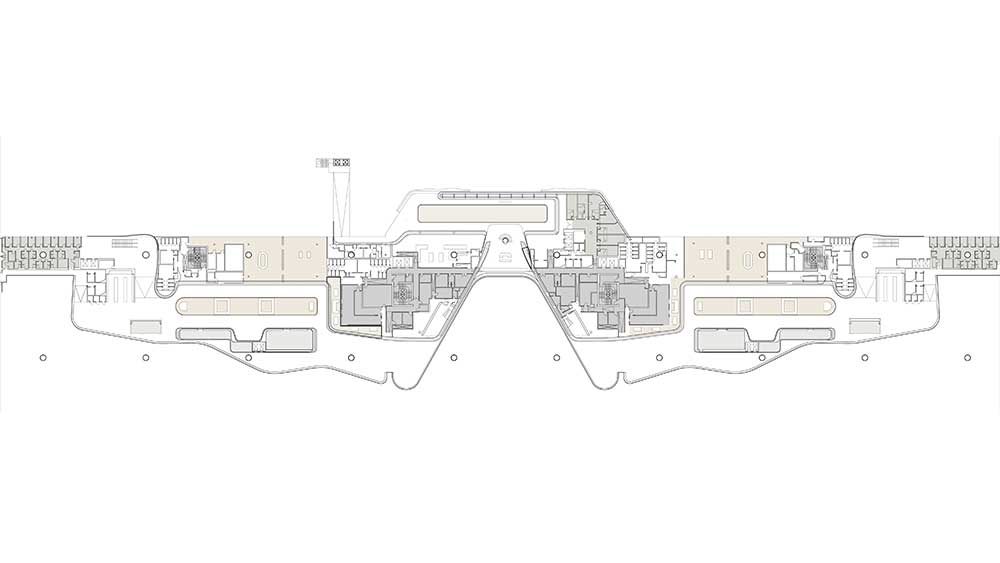
The six lounges are made up of two 6,000 sqm international departure lounges (one for business class and one for loyalty programme passengers); a 2,700 sqm Exclusive Lounge for Turkish Airlines’ most frequent flyers; a lounge and two domestic lounges with their own check-in and departure areas that have become a mini terminal in their own right.
Continuing their successful partnership with Turkish Airlines, the lounges are operated and catered by Do&Co. Turkish Airlines and Do&Co furnished the lounges to create an installation of an Aegean taverna in the main courtyard, accentuating Turkish food heritage, and a tea room and library behind the ribbon, highlighting the local popularity and variety of this drink.
Sleeping suites and shower rooms provide much-needed private space. These suites are the most luxurious spaces available in any airport for a business class passenger. Other functions, like daybed rest areas, cinema, news room, gaming zone, children’s play area and library occupy spaces off to each side of the central courtyard, architecturally defined by the Flow Wall. Prayer rooms, work pods and lockers are located just by the entrance. In the areas beneath the main lounges, mirrored ceilings are used to create an illusionary effect that replicates the open-air courtyard sensation above.
The International Business Lounge is unique as it also contains a museum space, lined with display cases which will house a changing exhibition of contemporary and historic Turkish art and artefacts. The opening display will feature contemporary artworks from partner Istanbul Modern’s own collection.
FLOW WALL CONSTRUCTION
Passengers will move effortlessly through zones and the form of the Flow Wall will relate this experience to the lightness and dynamism of air travel. Contemporary and dynamic, the wall also has a natural quality that has been imbued into the surface of the wall, which provides a warmth and character to the spaces that it encloses. The surface is divided by seven flowing lines, representing how Turkish Airlines connect the continents of the world. Light is also used to increase intuitive wayfinding. Flow lines in the wall itself are animated by over five-and-a-half kilometers of programmable LED lighting that can pulse or glow when needed.
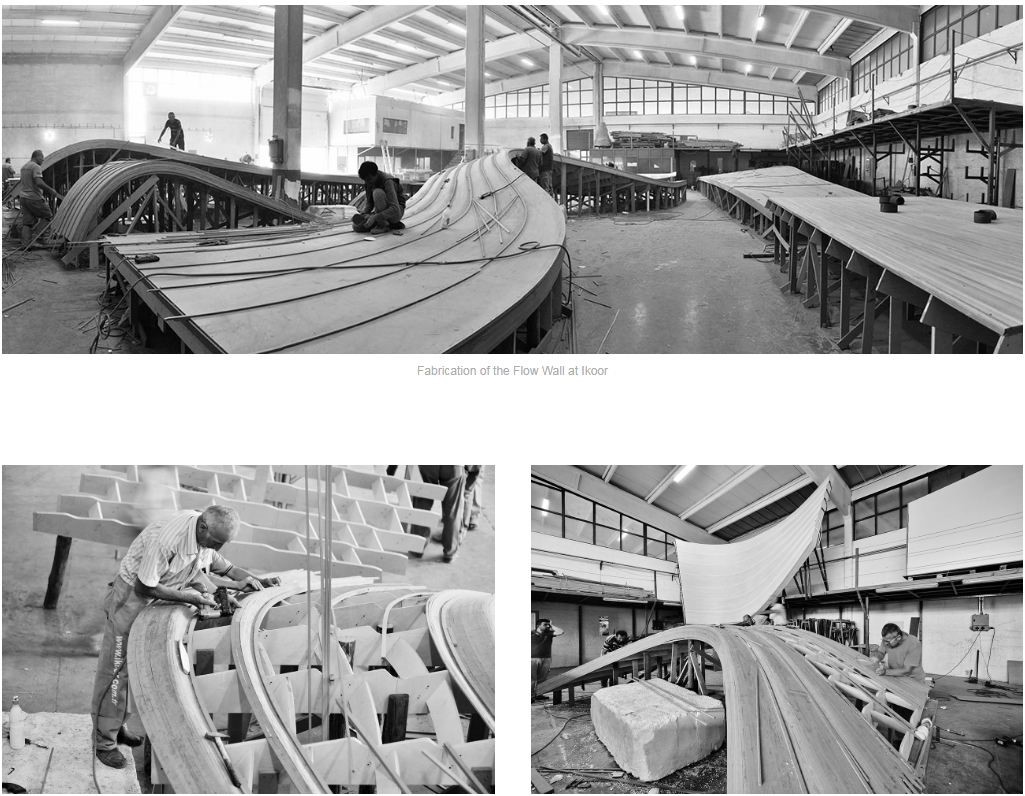
CONSTRUCTION PROGRESS PHOTOS
PROJECT TEAM
Architectural Team:
SOFTROOM, AVCI ARCHITECTS
Design Team:
(London) Christopher Bagot, Oliver Salway, Karla Berron, David Nightingale, Rasit Ergunsu, Harriet Helps, Hugo Ennis, Marien Brieva, Christopher Kelly, Jamie Wong, Marta Piasente, Theodora Karsiki, Monil McGlynn, Nina Wigfall, Mauro Volpato, Oliver Richardson, Utku Abay
(Istanbul) Selçuk Avcı, Ece Çakır Aidan, Emre Aslan, Seray Öztürk, Arda Can Buze, Merve Taşpatlatan, Oğuzhan Güler, Mehmet Hakan Akaydın, Miray Altındiş, İrem Naz Kaya, İrem Arman, Burçin Tanır, Emre Akbaş, Elif Aydın Demir
Lighting Designer:
Cinimod Studio
Structural Engineer:
Sezer Proje
Mechanical Engineer:
Arke Mühendislik
Electrical Engineer:
Erke Tasarım
Fire Consultant:
Etik Mühendislik
Acoustics Consultant:
Sandy Brown
Photography:
Büşra Yeltekin
